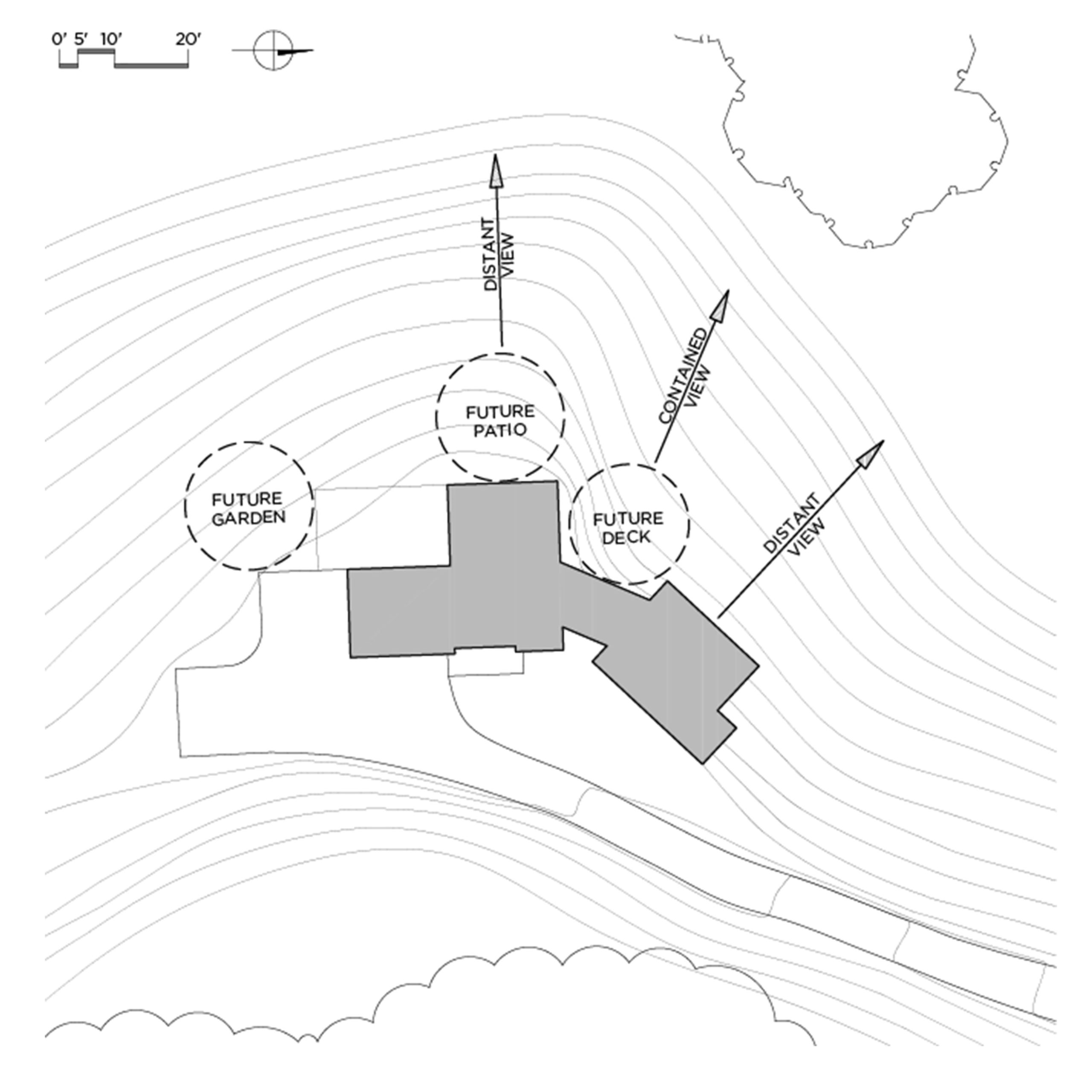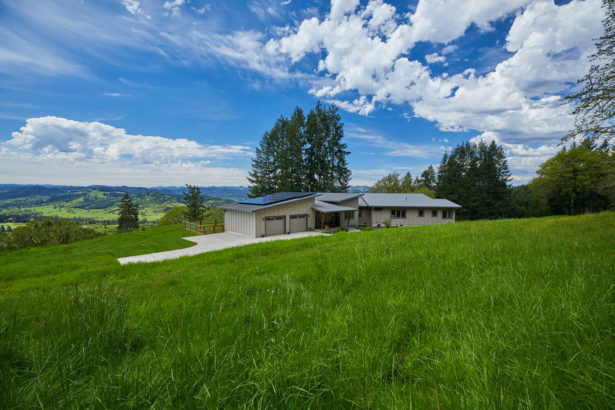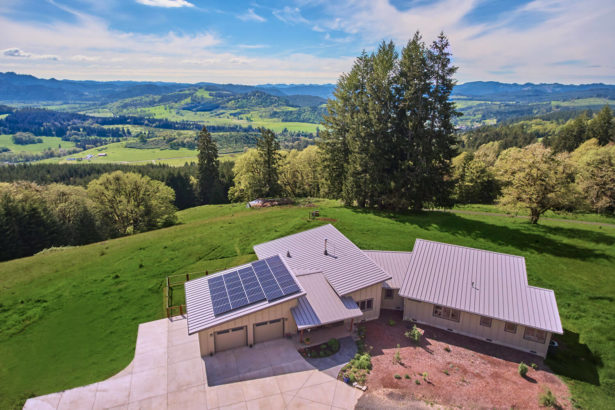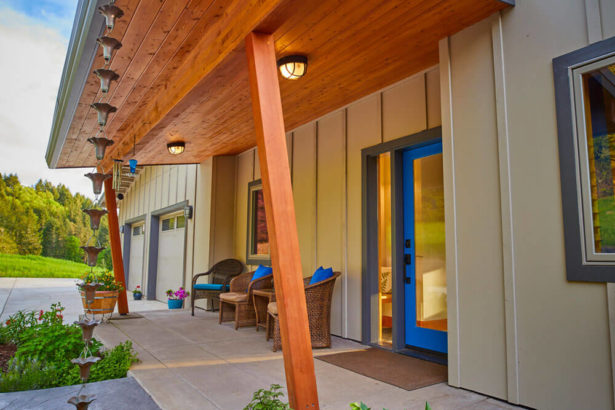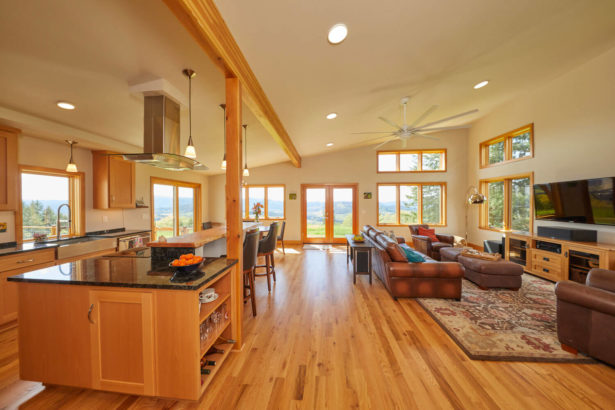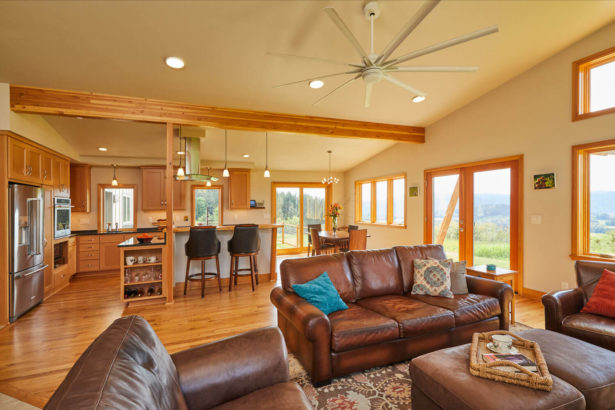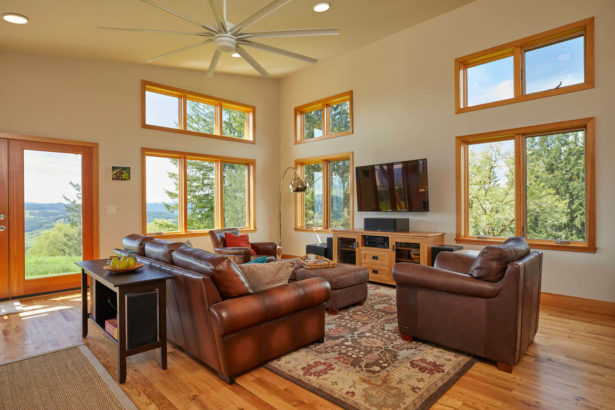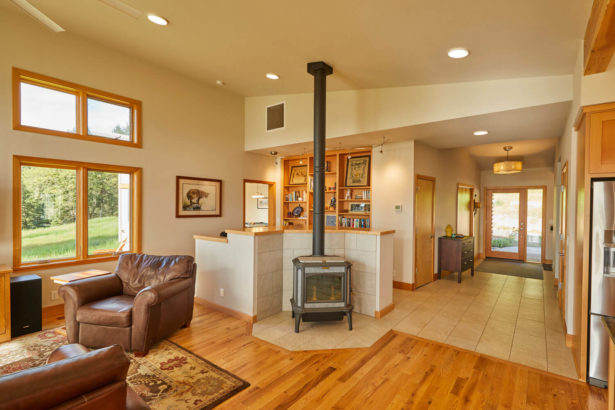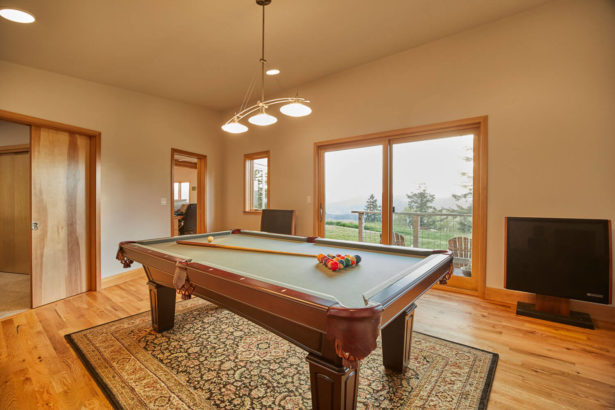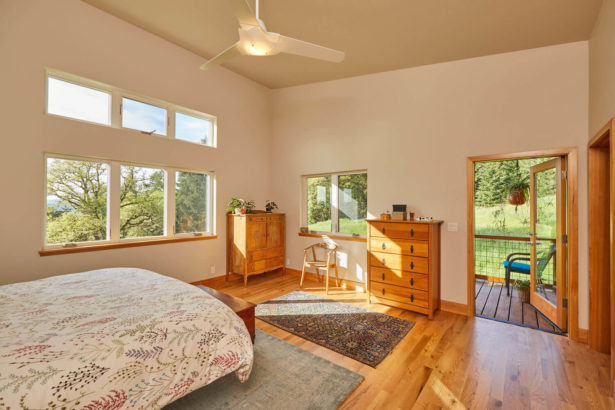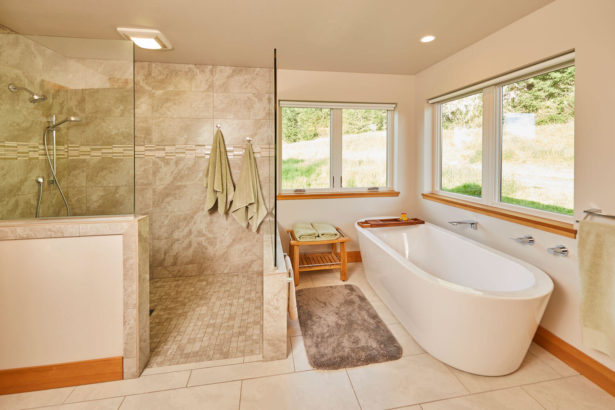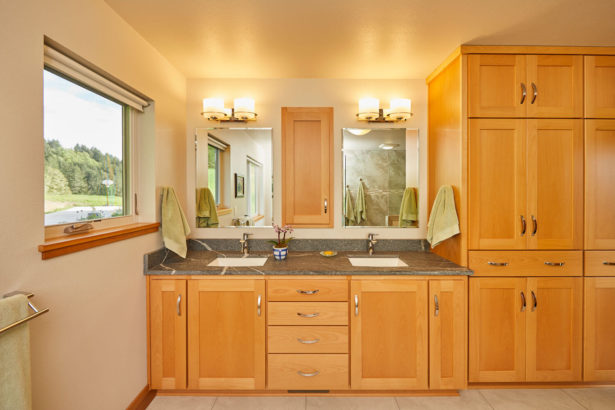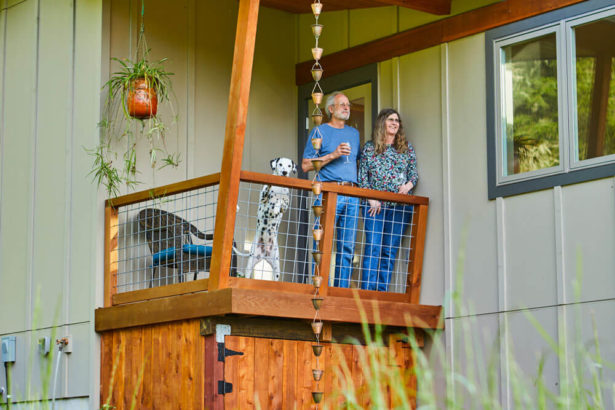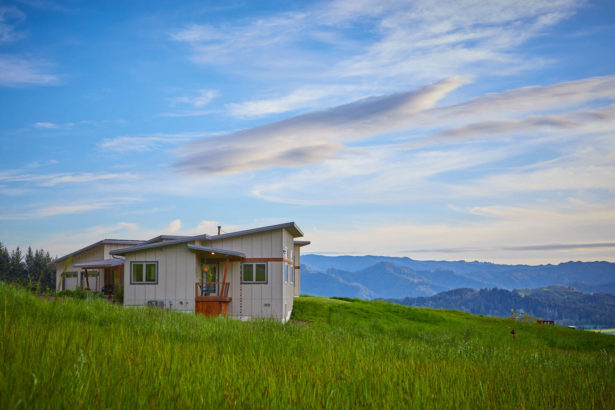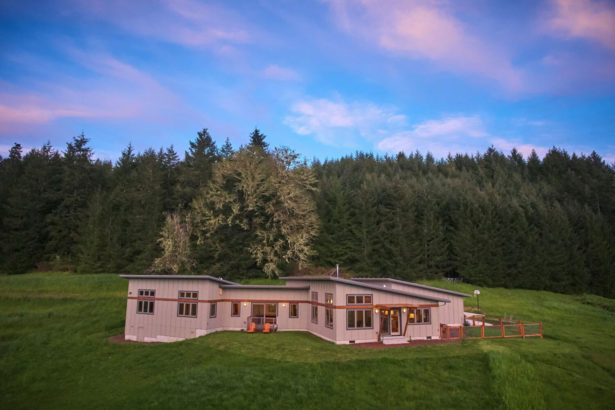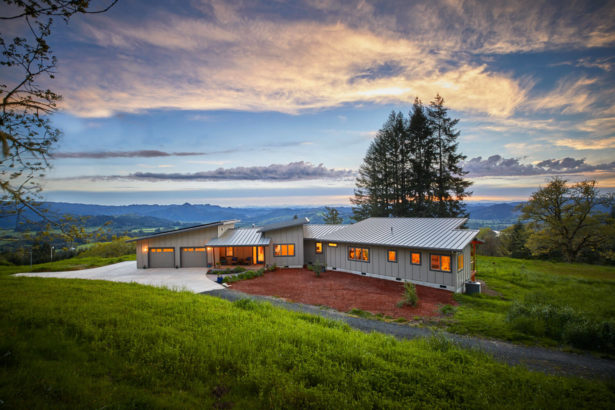Biederman-James New Home
Capturing the views of the rolling hills and wide sky was a priority for Rainbow Valley when designing and building the Biederman-James home. Purchased years before, the client wanted their home to take advantage of the views. And it does. Every room of the 2,795-square-foot home invites in the beauty of the surrounding 40 acres.
This property was purchased in Elkton, Oregon several years before the clients reached out to us to have us evaluate remodeling the original farm house. During this evaluation process, the original farm house burned to the ground due to faulty wiring, so it turned from a renovation to a new home project. The design of this new home kept to a modern aesthetic that nestled perfectly into the contours of the natural site. Capturing the views was extremely important to the client, so we made sure there were appropriate and varied views from each room. Other important elements to the client was making room for their pool table, to include a music room and to create a mud room perfect for pet care. Natural light fills the entire home, with solar orientation for current and future photo-voltaic arrays. This home has accessible design that will work for the clients now and as they grow older.
Click here to read Eugene Magazine article.

