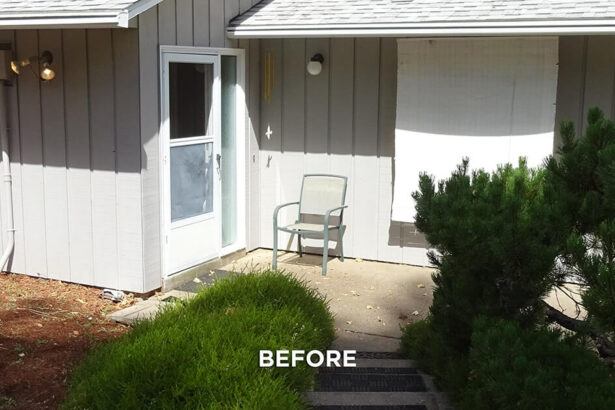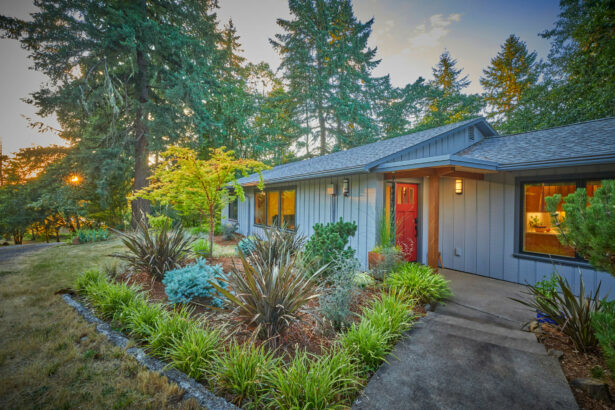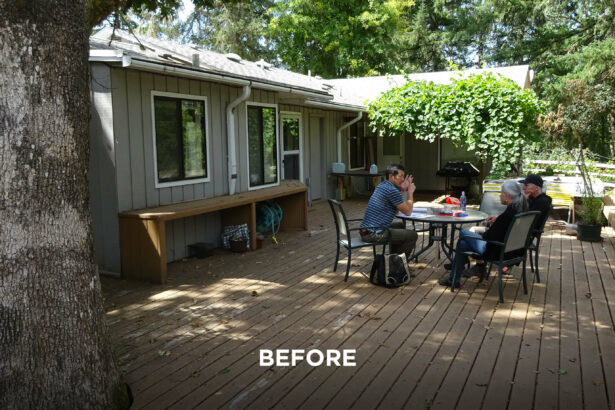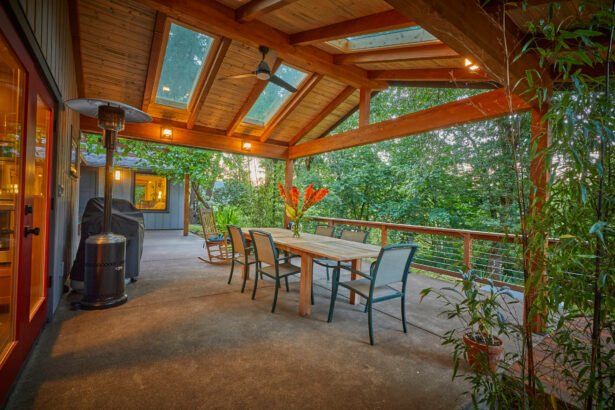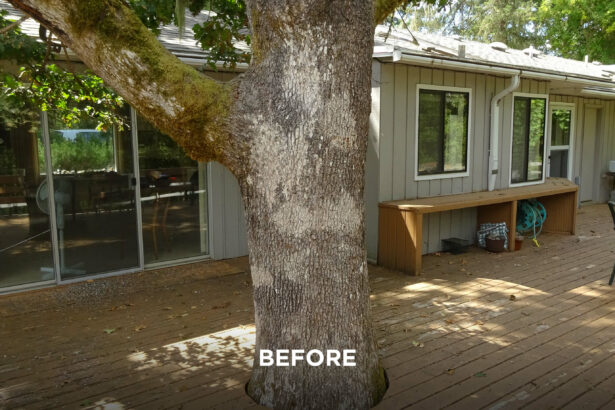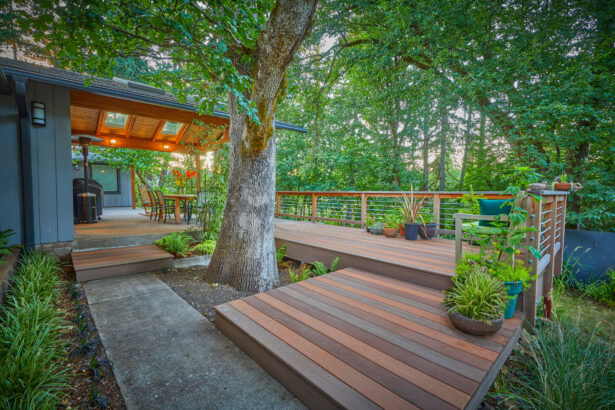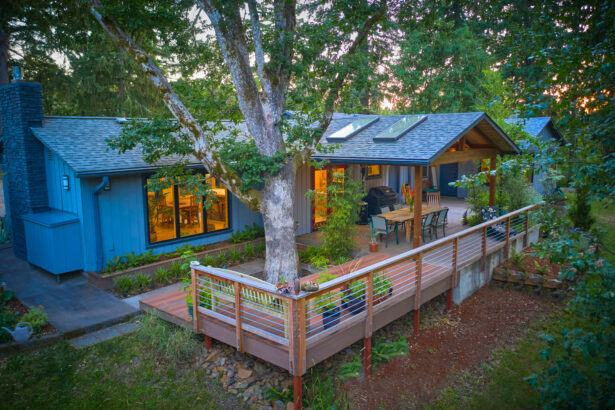Lorane Highway Remodel and Landscape
Originally built in 1953, this ranch-style house off Loraine Highway was the family home for one of the clients, and when they inherited it, they not only wanted to remodel the interior but also create a more inviting, comfortable landscape around the exterior.
The front entry of the house was at a lower elevation than the driveway and not welcoming or well defined, and there was no protection from the elements at the front door. The back deck was aging and had an awkward flow. Additionally, the clients wanted a portion of the deck to be covered so they could use the space across the seasons.
At the front of the house, we tucked an entry cover between the existing rooflines and added new plantings to provide protection and create a more elegant entry transition. In the back we replaced the aging deck with a combination of sand finish concrete, composite decking, and pavers. The hardscapes circle an existing oak tree and lead to a new patio cover, complete with skylights and custom wood detailing. The cover is located immediately outside of the Kitchen, providing easy access between the two spaces and allows the clients to enjoy the outdoors and views of the adjacent woodland year-round.


