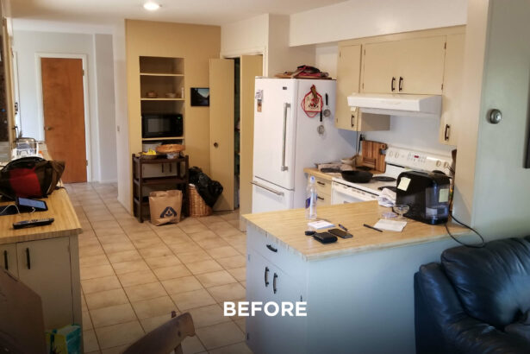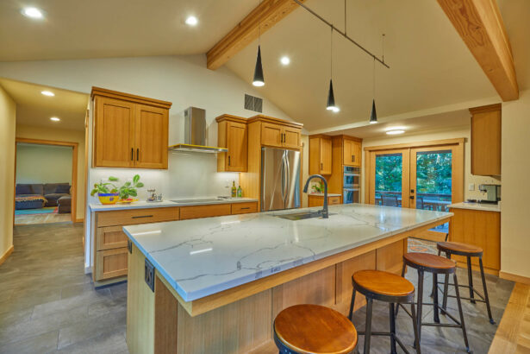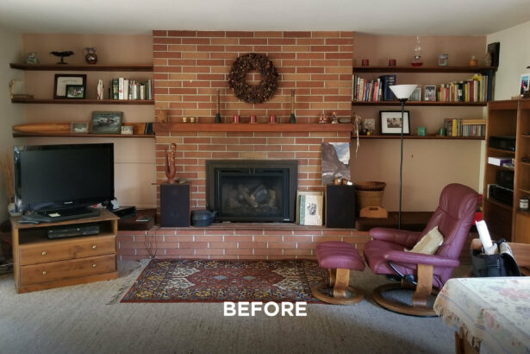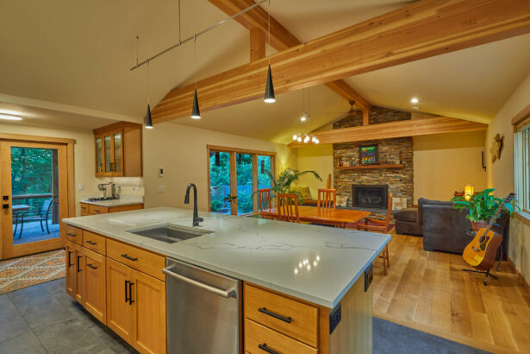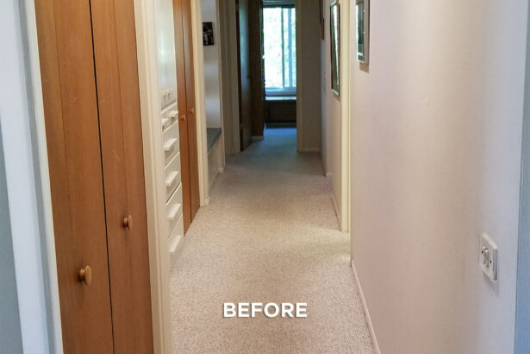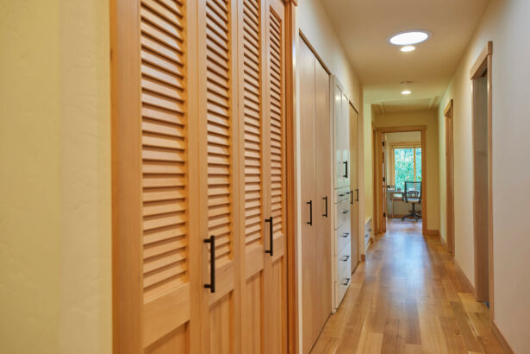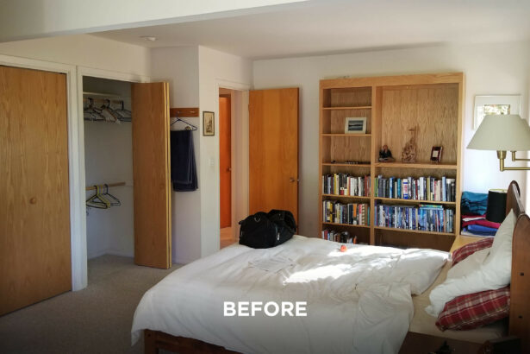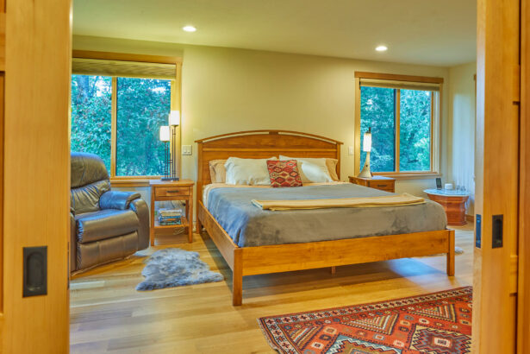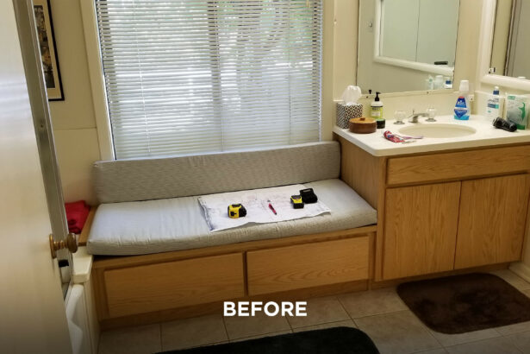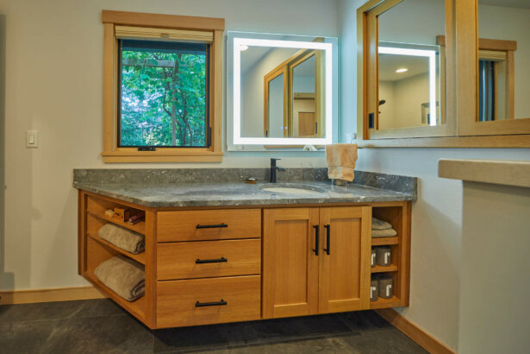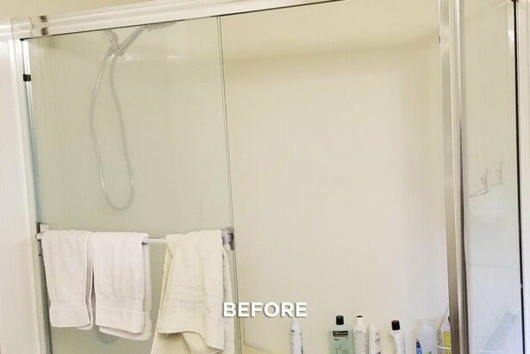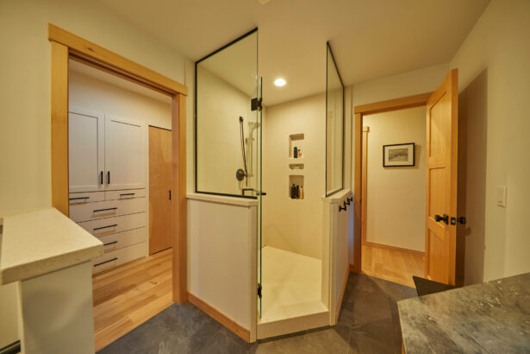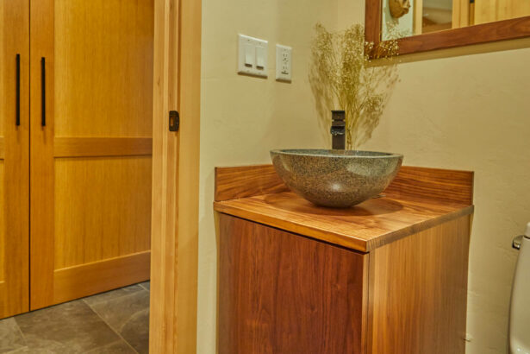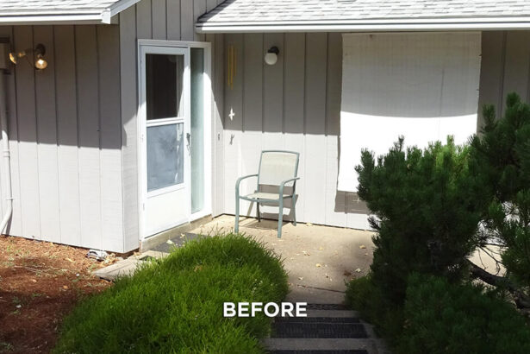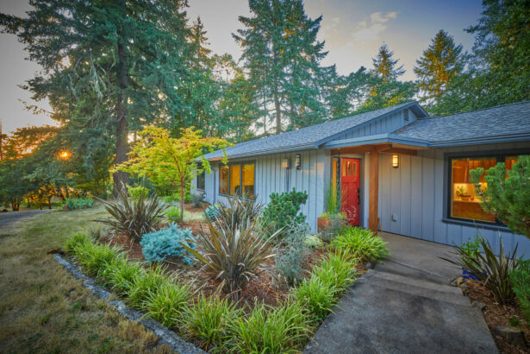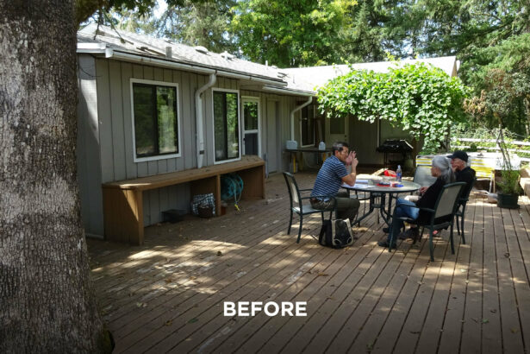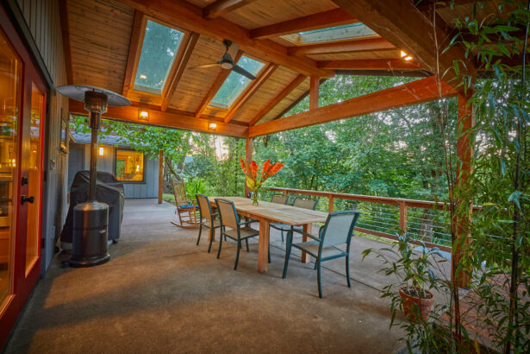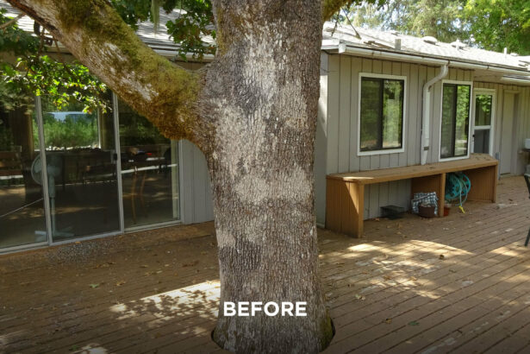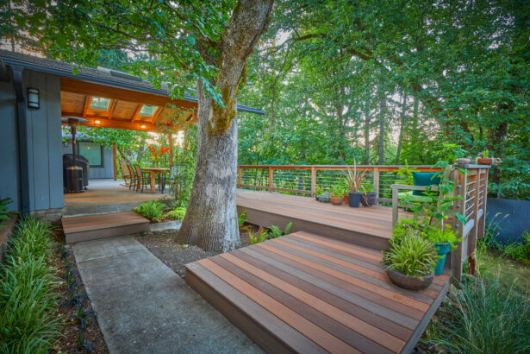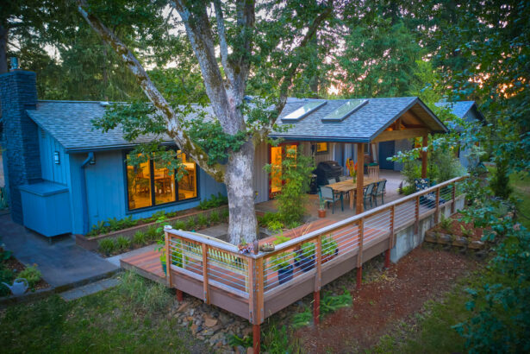Lorane Highway Remodel and Landscape
Originally built in 1953, this ranch-style house off Lorane Highway was the family home for one of the clients, and when they inherited it, they decided to remodel it into something more open and modern with better connection to the outdoors.
On the interior, we restructured the Kitchen, Dining and Family rooms into a more cohesive, open great room, vaulting the ceilings and creating a better connection to the deck. We also reworked the entry sequence creating a more defined Foyer space and a more elegant transition to the Living Room. We swapped the Primary bedroom and Office locations giving the Primary a generous space with views, lots of natural light and direct access to the Patio. And in the main Bath space we replaced the tub/shower with a comfortable modern shower, replaced the vanity with a floating one and created better access to the Primary bedspace.
On the exterior, we tucked an entry cover between the existing rooflines and added new plantings to provide protection and create a more elegant entry transition. In the back we replaced the aging cedar deck with a combination of sand finish concrete, composite decking, and pavers. The hardscapes circle an existing oak tree and lead to a new patio cover, complete with skylights and custom wood detailing. The cover is located immediately outside of the Kitchen, providing easy access between the two spaces and allowing the clients to enjoy the outdoors and views of the adjacent woodland year-round.


