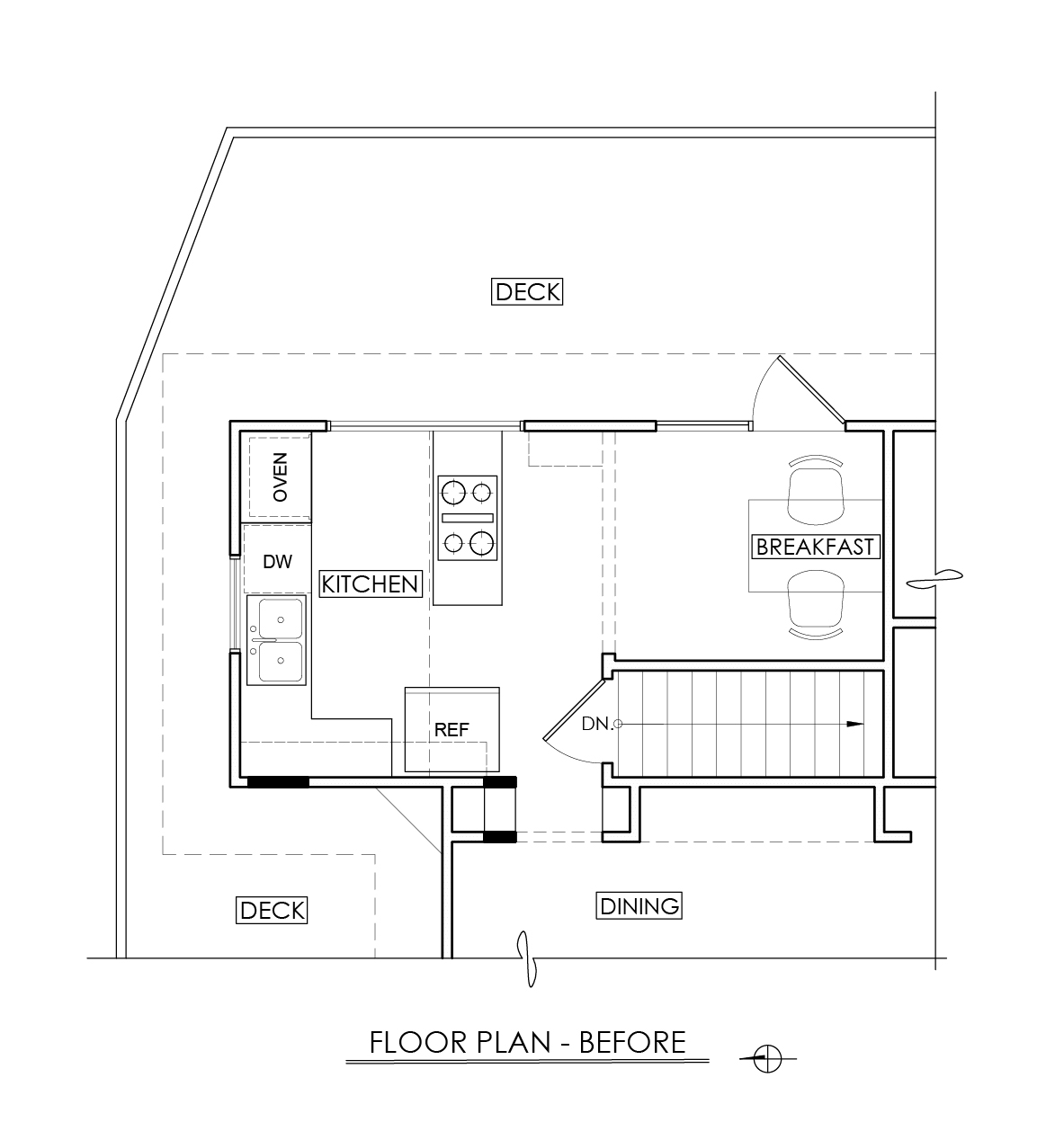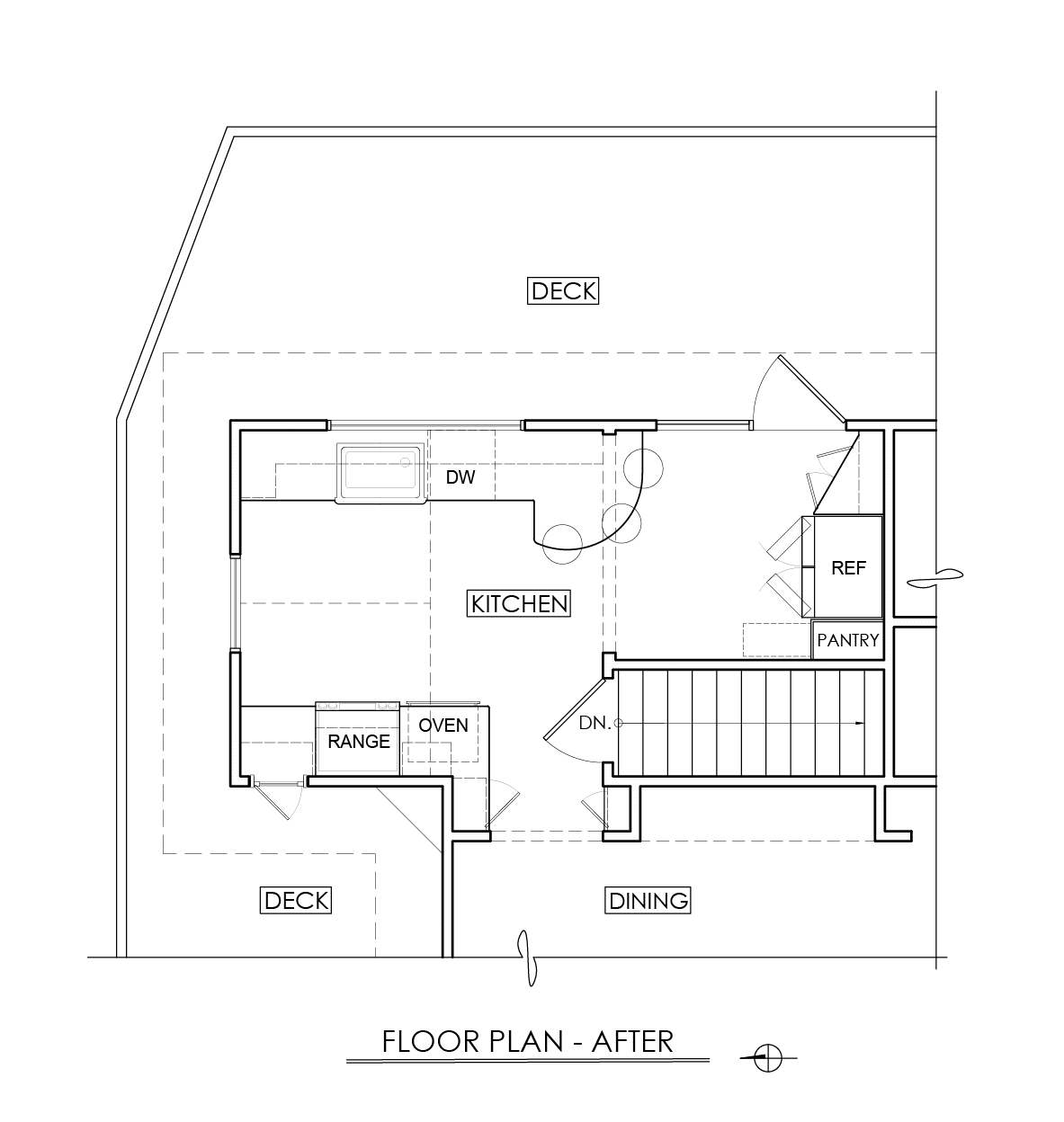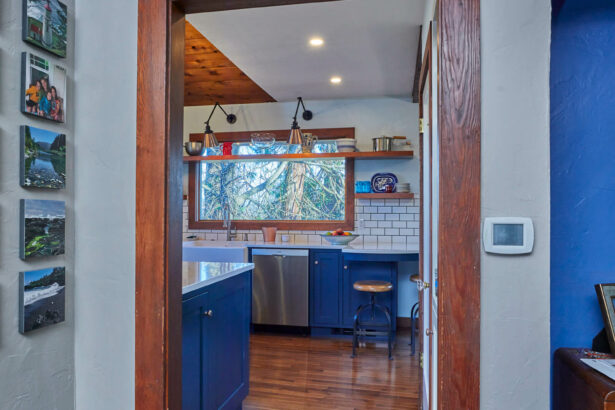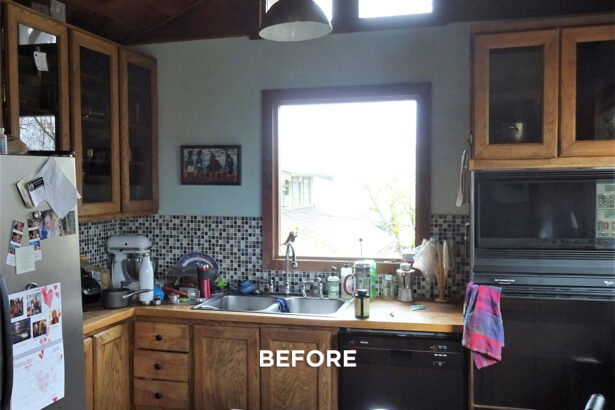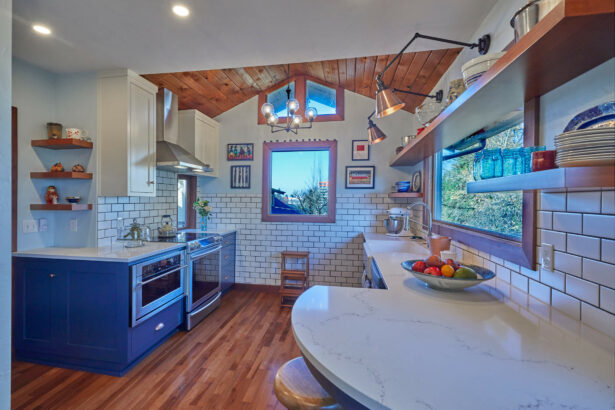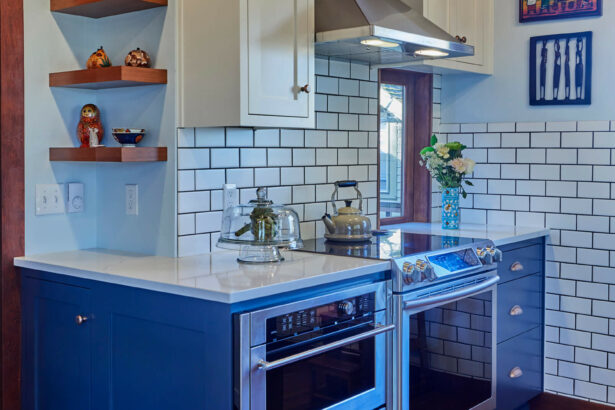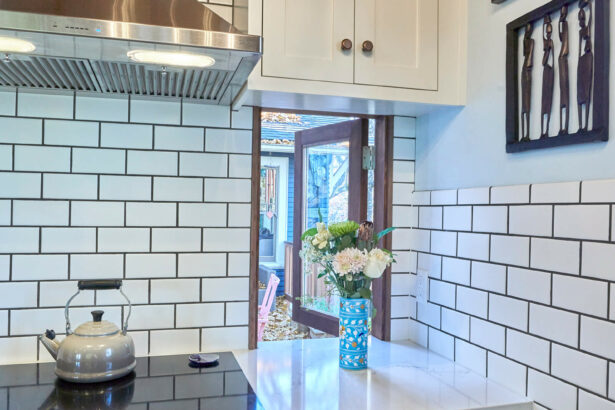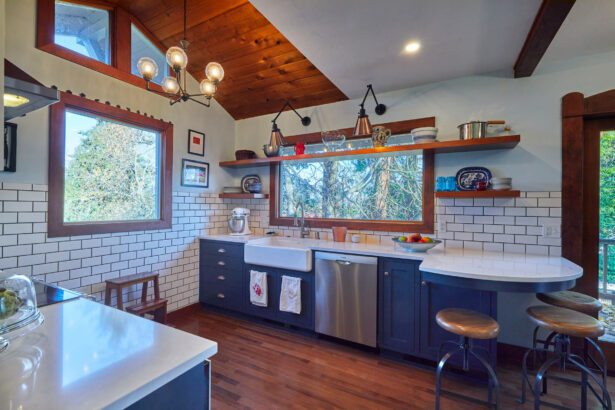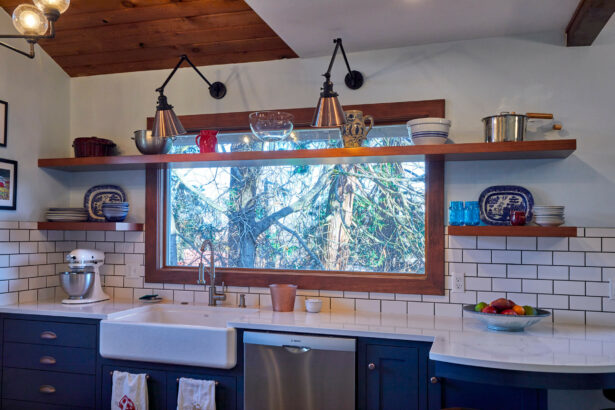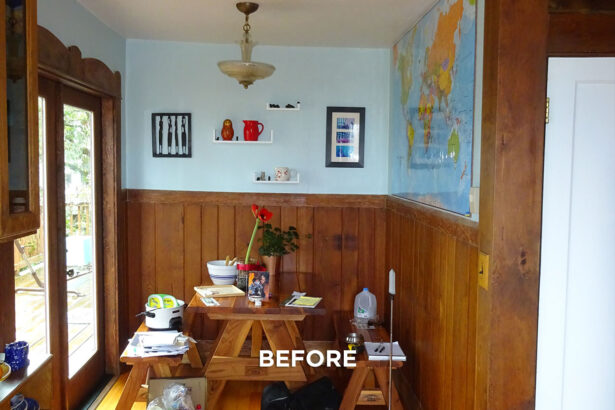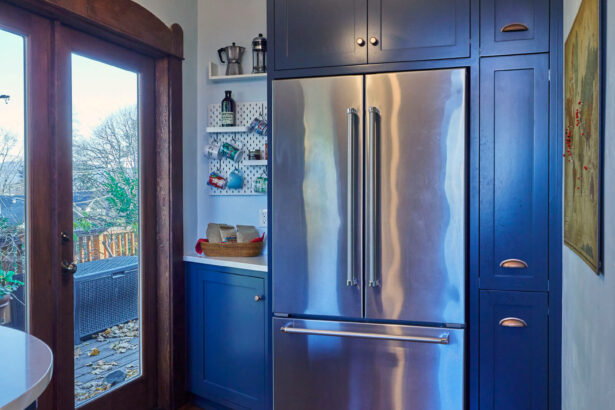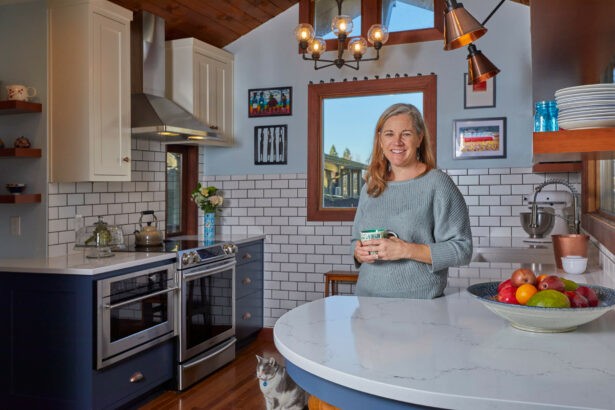Loveless-Mueller Kitchen
The owners of this 100-year-old home came to us with the challenge of creating a better kitchen for their growing family within a very limited and unique volume of space. The kitchen was constrained on all sides by the dining room, deck, and the basement stairs, and the existing windows and French door needed to stay put, so the challenge was daunting.
We widened the narrow doorway into the space for ease of access and better connection with the dining and living room, and we recreated the authentic trim to make it look original. We completely shifted all the functional kitchen elements. The cooking appliances moved to the west wall where we also created a custom pass-thru window to the eating deck, the north wall was left open below the large window, while the east side is the workhorse for all prep, and includes sink, dishwasher and peninsula eating counter, and the refrigerator, glassware and pantry storage all happen adjacent to the peninsula and next to the French doors.
Even though it is within the original footprint, the kitchen is now more open, functional, and connected to the spaces around it.
Our goal with this remodel was to honor the integrity of our 100-year-old home, and to work with every inch of the existing footprint. Rainbow Valley’s attention to detail was essential to make the project a success, and we had confidence that every hand in this project (from designer to subcontractor) had our best interest in mind. The staff both offered ideas and incorporated ours as we worked together to create a kitchen that is now the hub of our busy home. We are incredibly pleased with the results. Three years later, we wouldn’t change a thing!
-Sara Loveless-Mueller
