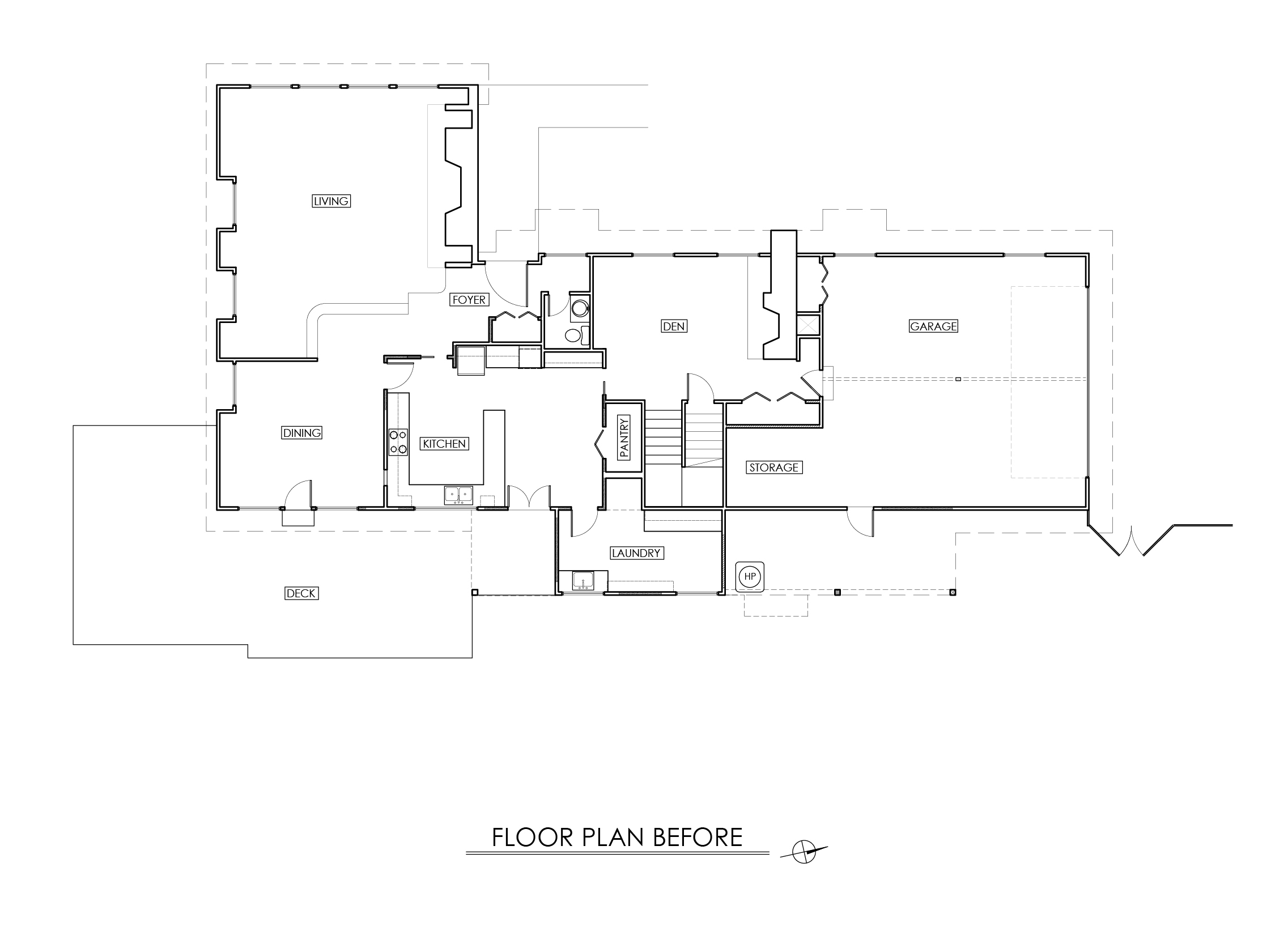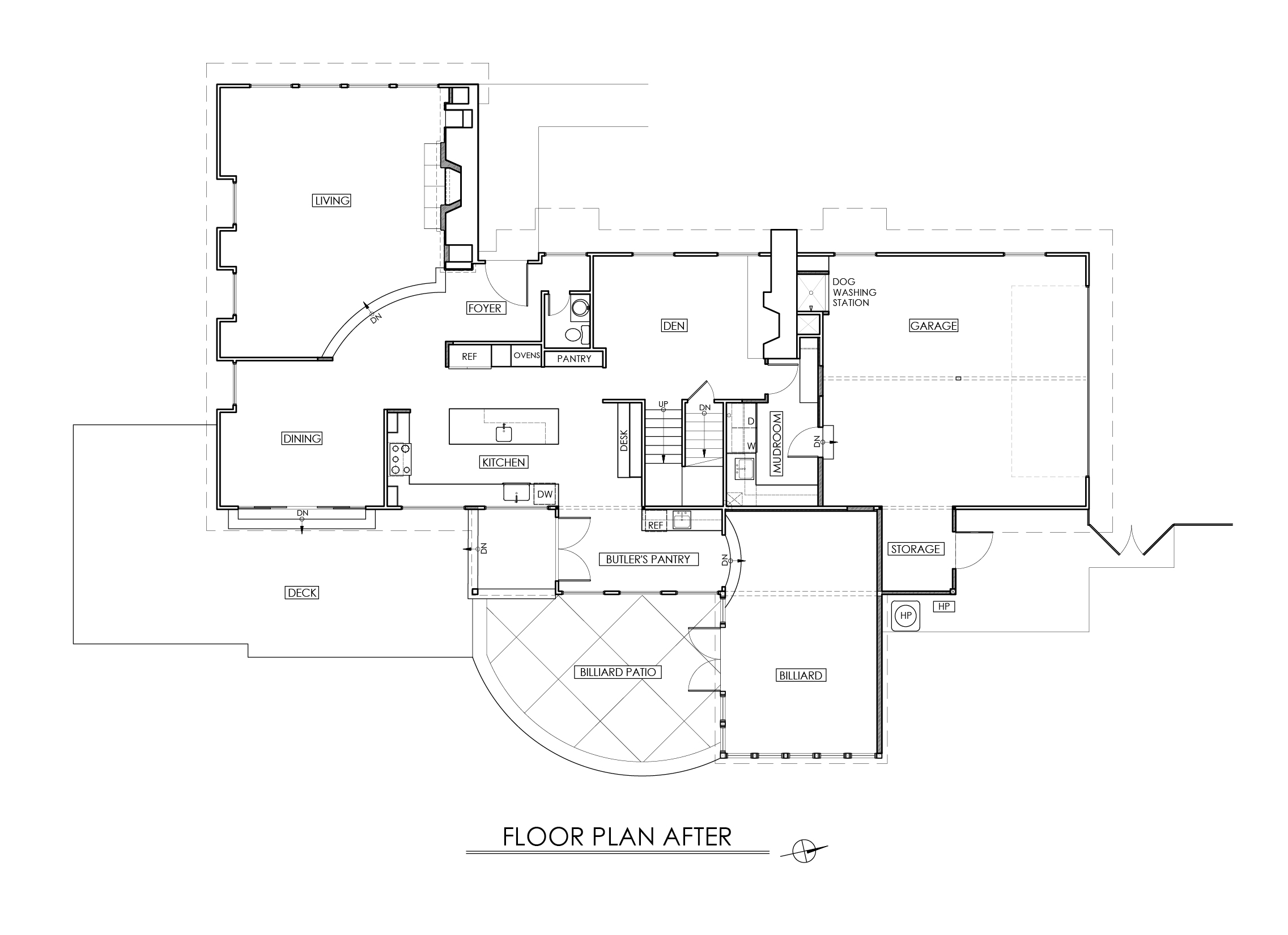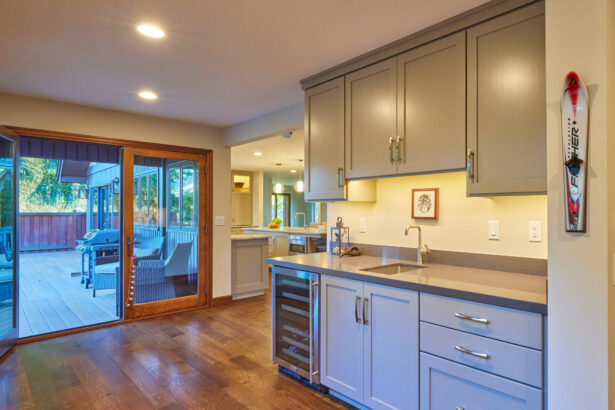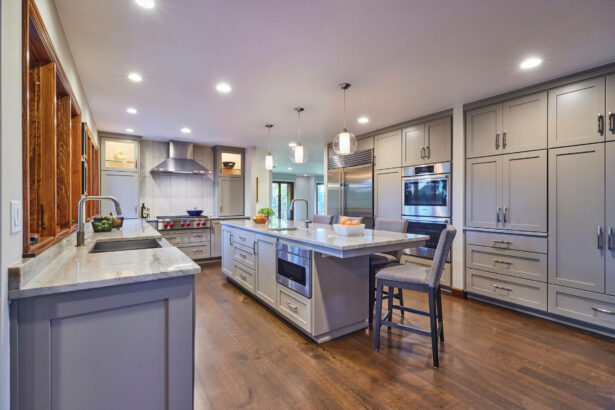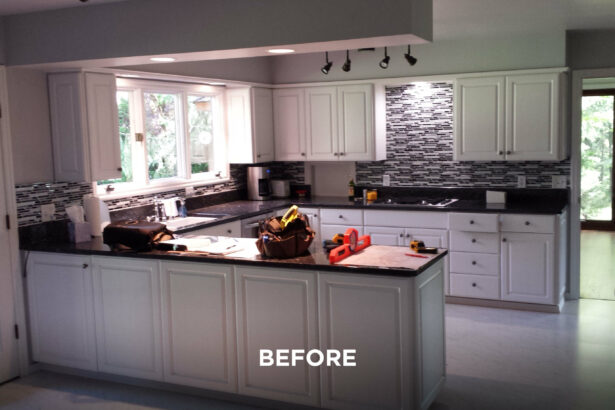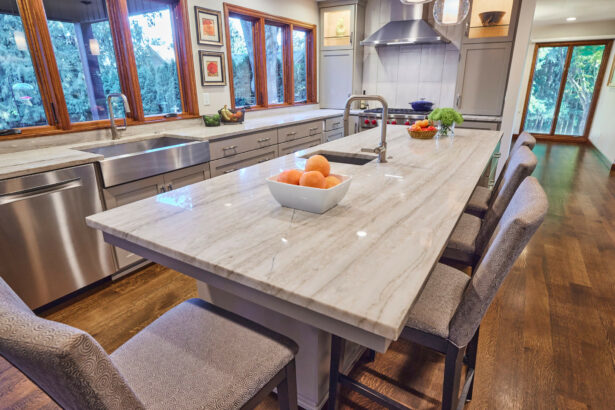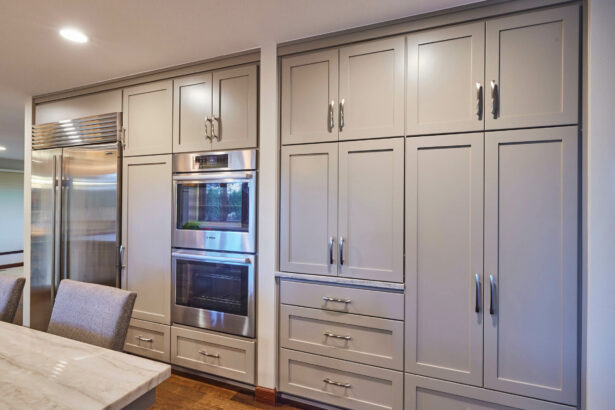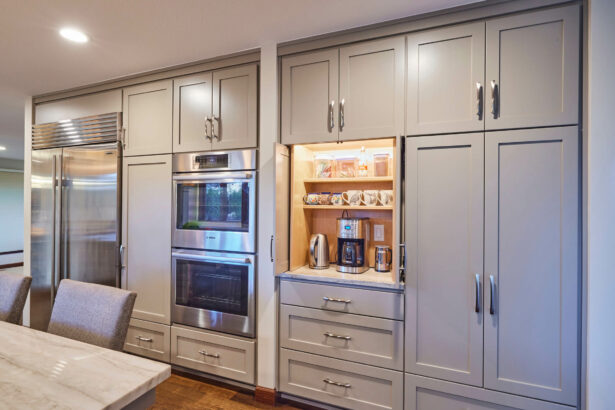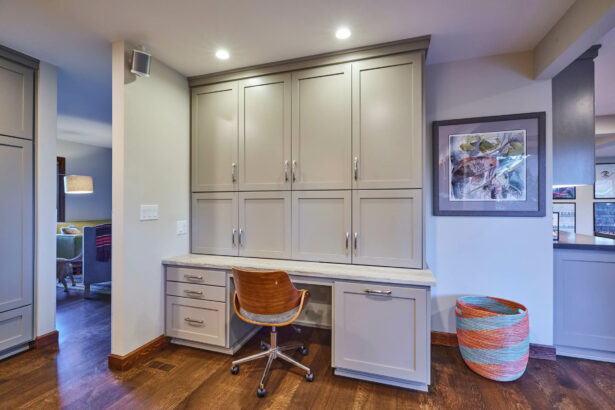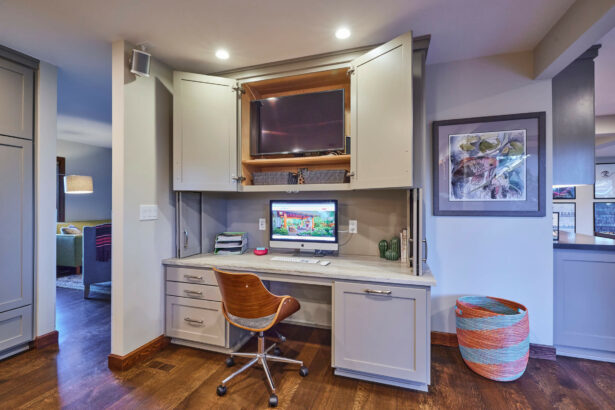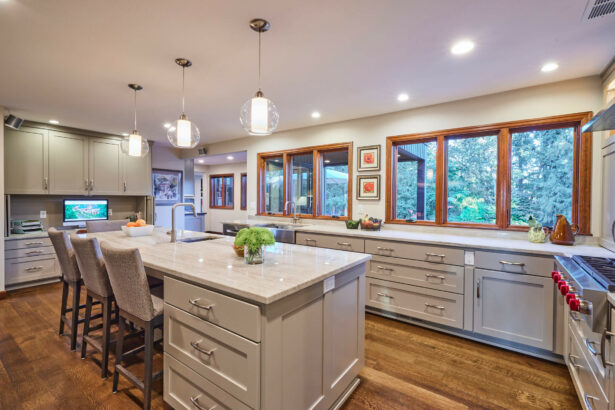Osborn Remodel and Addition
The clients came to us after buying this Tudor-style home in the south hills of Eugene. The interior of the house was dated and had awkward connections between spaces. The clients wanted to open it up, create better flow and upgrade the spaces. In addition, they wanted to add a billiard room and an adjacent patio to entertain on.
The kitchen, in particular, was noticeably cut off from the rest of the spaces around it. It was in the middle of the house but had little connection to the living, dining, and den. In addition, it occupied a generous footprint but was laid out poorly with inefficient circulation and felt more like two separate spaces rather than one.
We completely remodeled and opened up the kitchen, replacing the peninsula with an island, replacing the pantry with a desk and changing the outdoor access. In place of the old laundry room, we put a butler’s pantry that opens up to and connects the kitchen, deck and new billiard room, and in the area between the living, dining and kitchen we removed walls and changed the circulation to create an open, elegant transition between spaces
Now the kitchen has a much better flow and is better connected to the rooms around it with easy, open transition spaces that connect the home and the outdoors from one end to the other.
The Rainbow Valley Team expertly navigated us through every phase of the project and the inevitable old house remodel surprises. It was a pleasure to have such gracious and conscientious people transform our vision for the remodel into reality. Thank you, Alec, Andrew, Richard, Ian and all the other wonderful people at Rainbow Valley for creating a home we love every day.
-Stephanie and Ken Osborn
