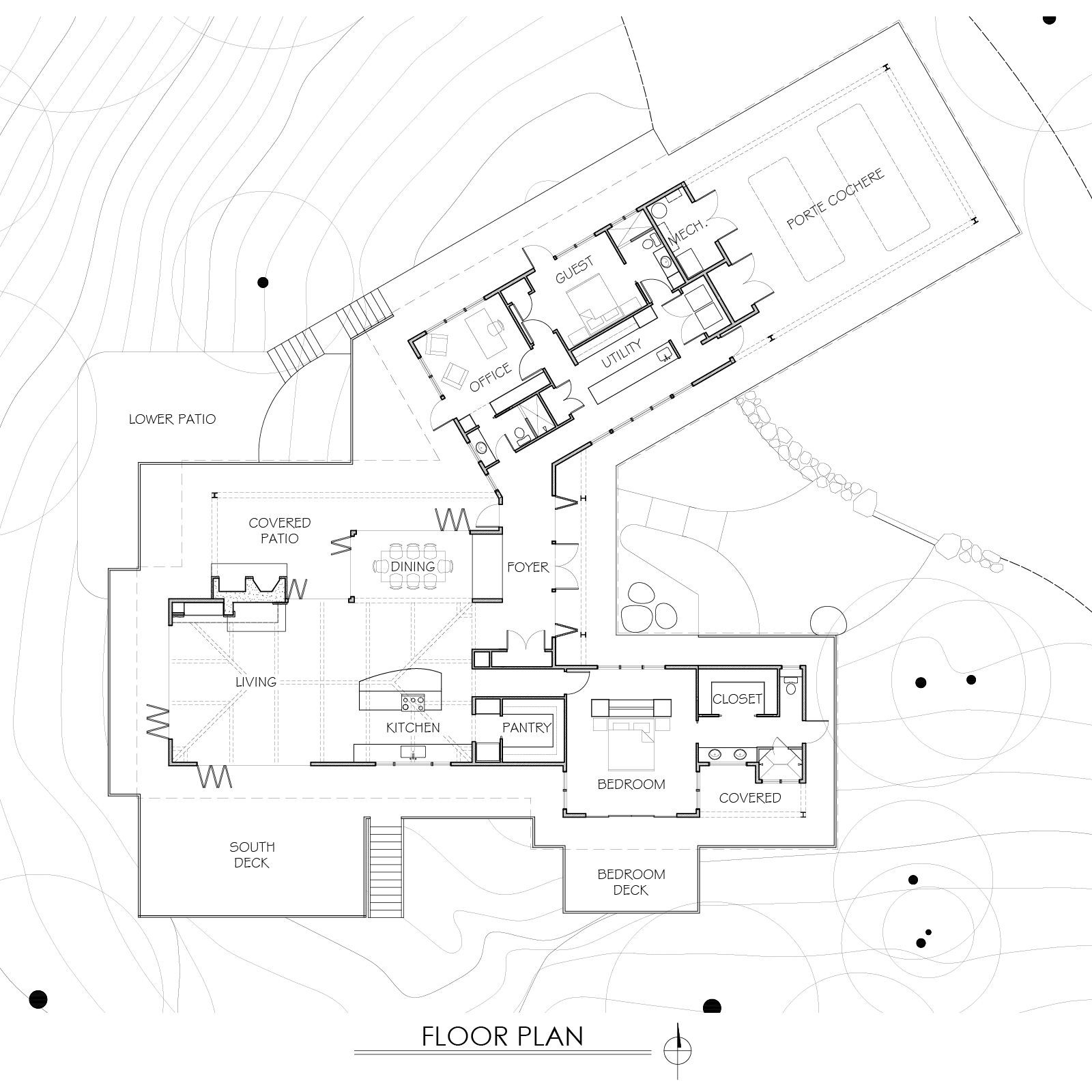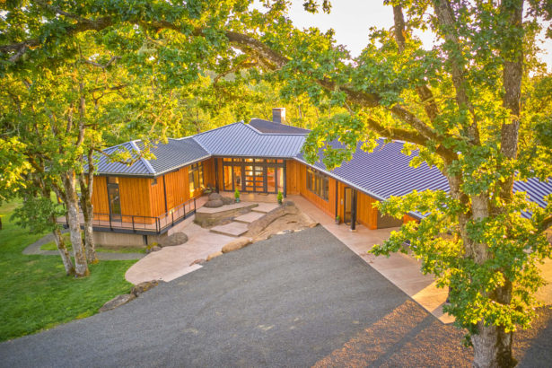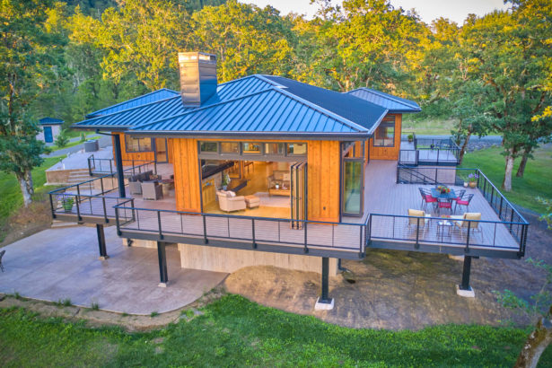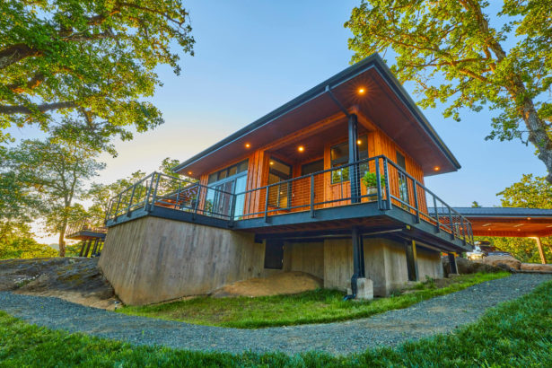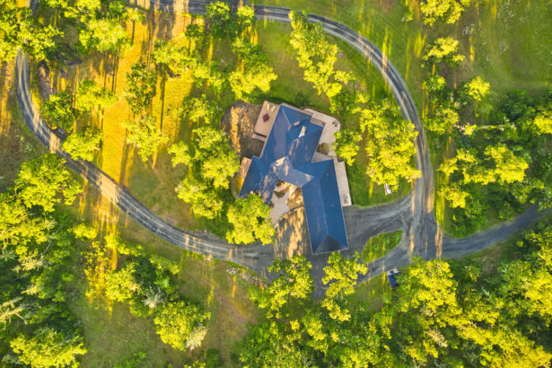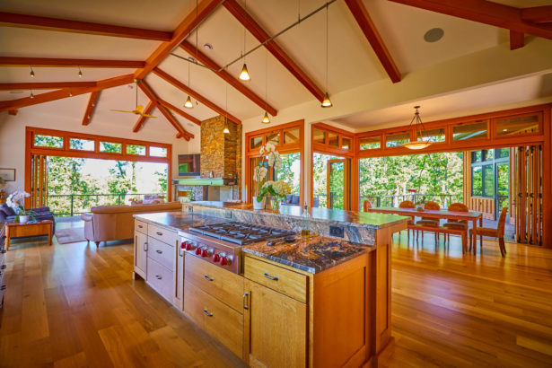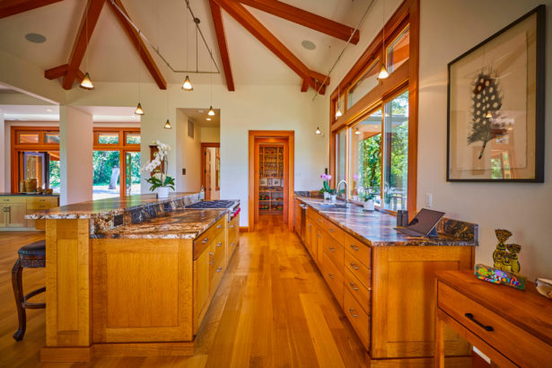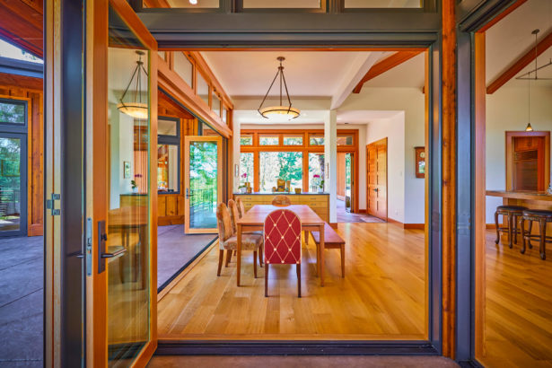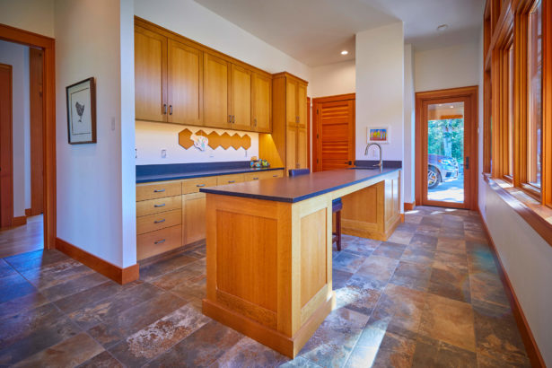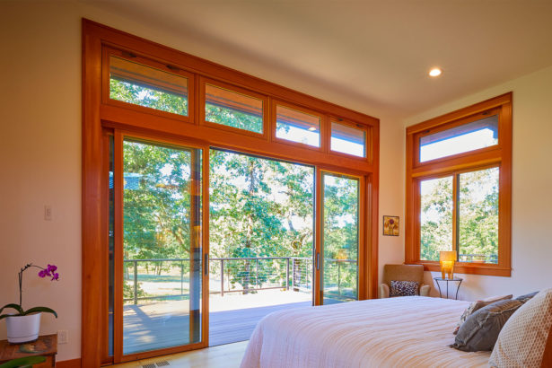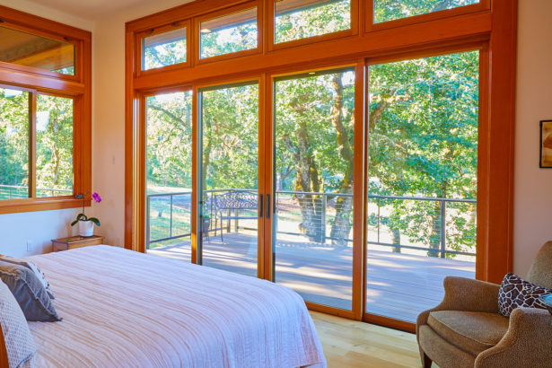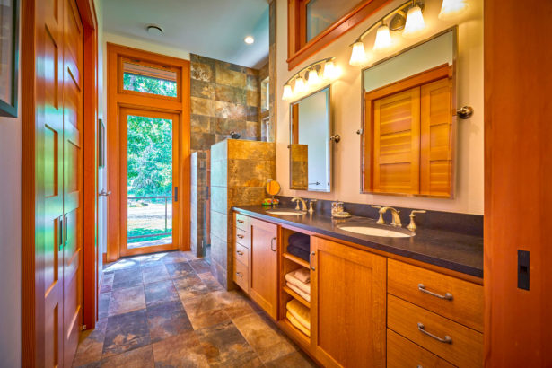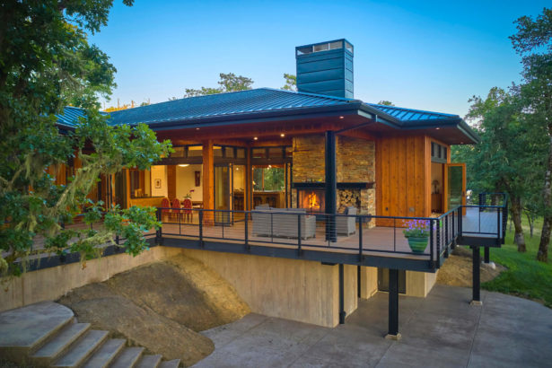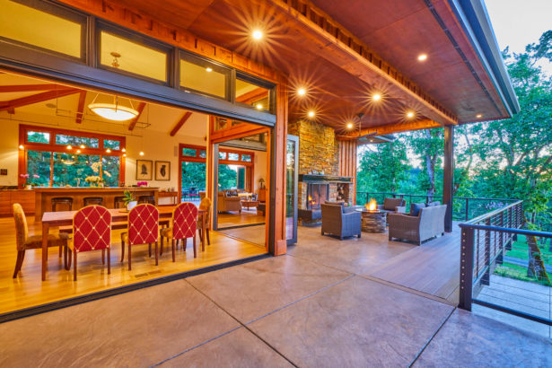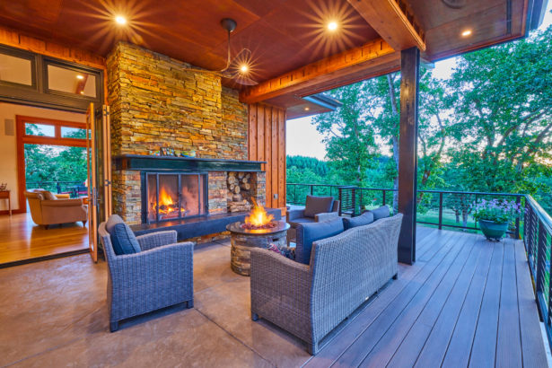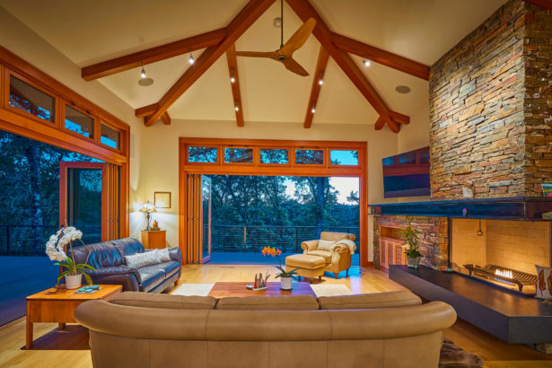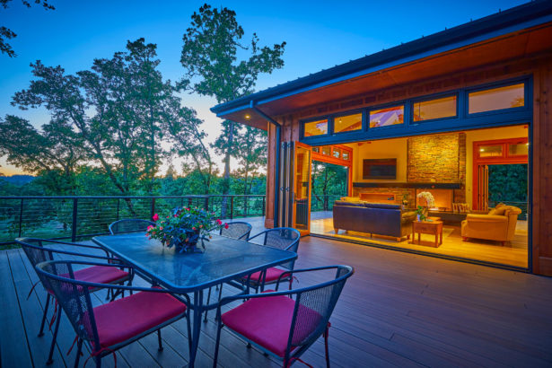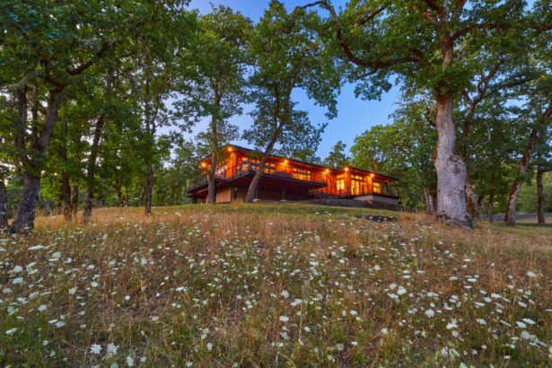South Hills Home
The clients wanted a home that was intimately connected with the surrounding oak savanna landscape, both visually and physically. They wanted a technologically modern home, but one that had a warm, comfortable, open feel. And they wanted it placed on a large rock outcropping that overlooks the property and the surrounding valley.
The home is designed with large window and door openings in virtually every space. In the Great Room, five large folding exterior doors open on to a covered patio with a fireplace to the north and a large deck with steps down to the rock outcropping to the south. In the owners’ Bedroom a large four-panel slider leads to a private deck with an intimate covered area. In the Utility room, a large project counter overlooks five large southeast-facing windows. And in the Office, large window and door openings wrap the northwest corner and provide views down into the valley.
Three simple, elemental materials – stone, wood, steel – are used throughout. Large black steel columns and beams support outdoor roofs and decks. The siding is true board and batt cedar. Roofs and fascias are metal. The indoor and outdoor fireplaces are stone and steel. Floors in the Great Room and Bedroom wings are wide plank rift oak. Floors in the Utility wing and Foyer are large format, slate tile. Cabinets are rift and quartered oak. All counters are granite. All trim is clear vertical grain fir. Windows and exterior doors are solid wood with metal cladding on the exterior for protection.
The Great Room and Bedroom wings are arranged along an east/west axis, creating a long south face, which maximizes access to daylighting and prevailing breezes and in the future will maximize energy generation through photovoltaic panels. Four-feet-deep eves helps reduce solar gain in the summer, and transom windows above all widow and exterior door openings allows natural daylight to flow deep into the space during the winter. Lutron HomeWorks QS smart home system controls lights, audio/visual, security and HVAC systems, and is accessible from the clients’ cell phones. Heating of the house is through hydronic radiant floors, and cooling is done via high-efficiency heat pump forced air system.
Click here to read Eugene Magazine article about this project.
“When we decided to purchase rural property and build our new home we never imagined just how rewarding it would be. The privacy and quietness of living outside of town is now complete with our beautiful home built by the skillful crew from Rainbow Valley Design and Construction. Alec, Dean, Mike, Roman, John and others worked closely with us to make sure every construction detail turned from drawings and raw materials into a masterpiece to be enjoyed by our family for years to come.”
-B&K
