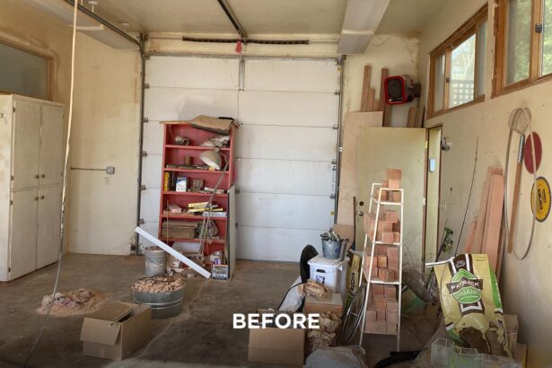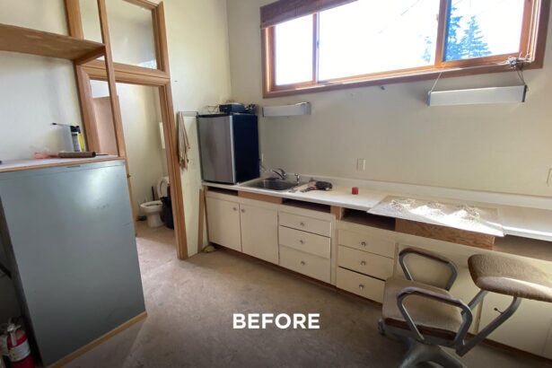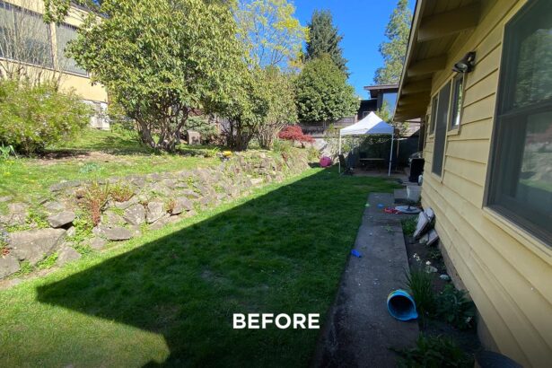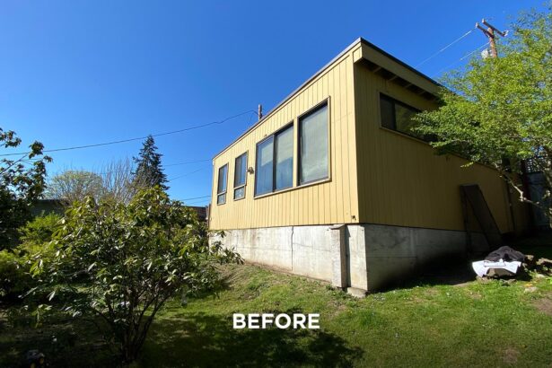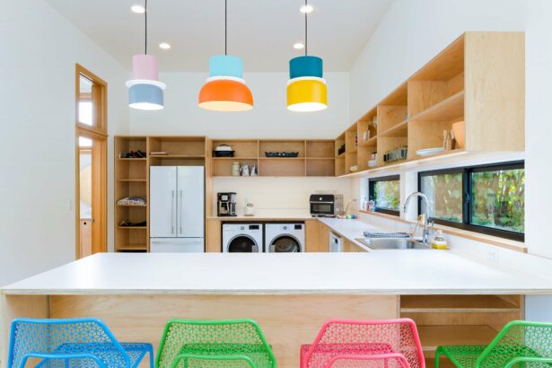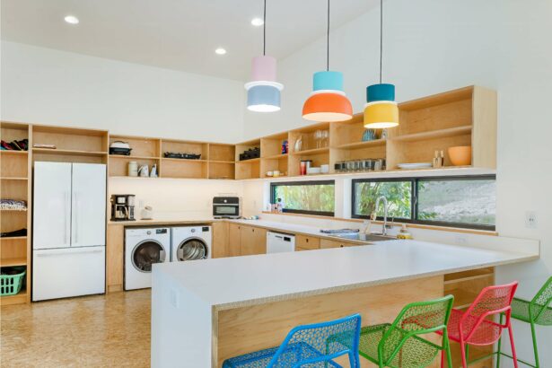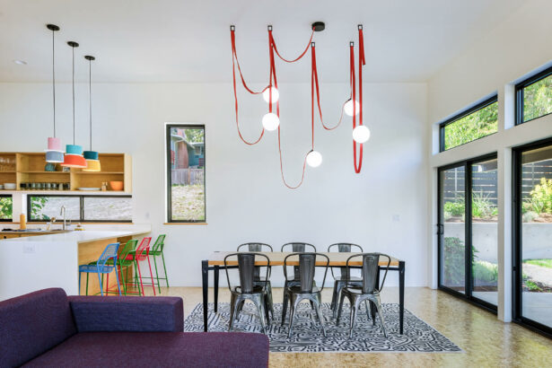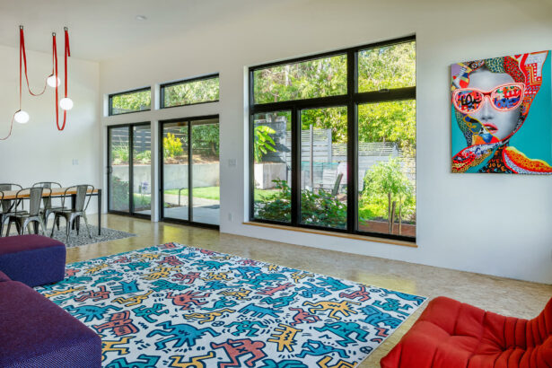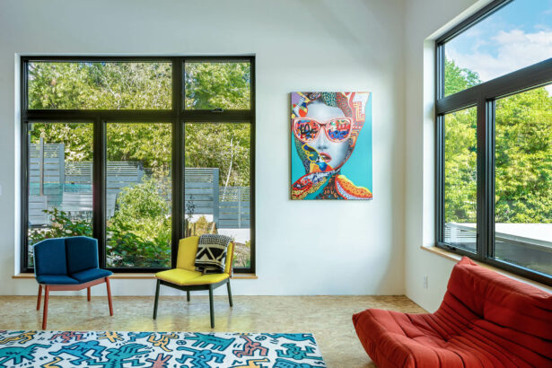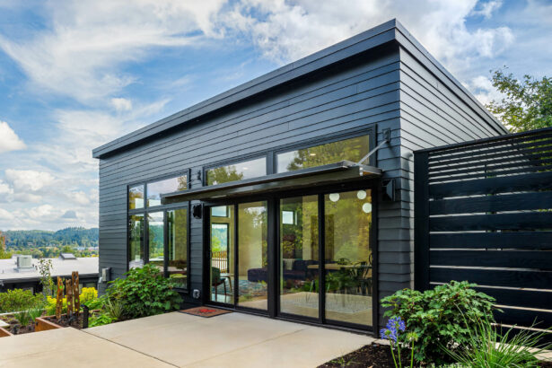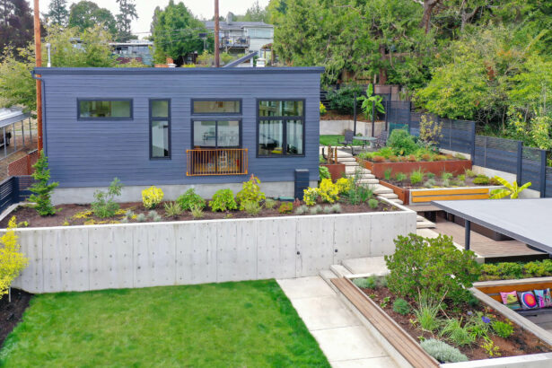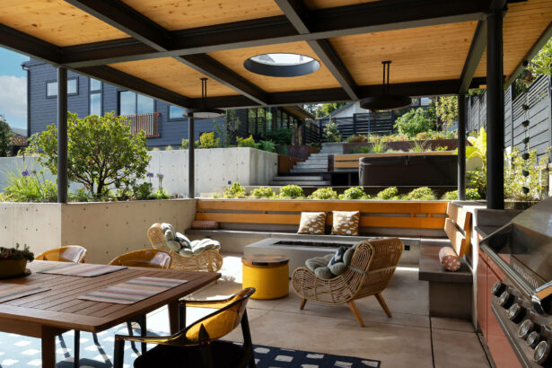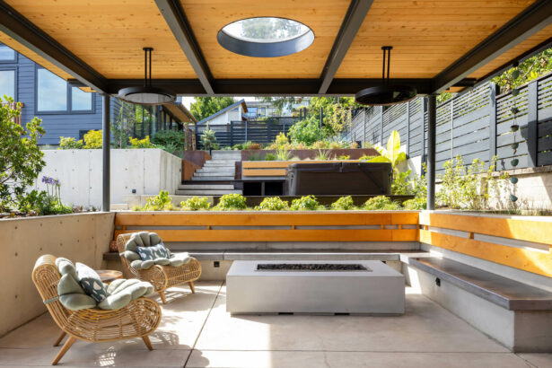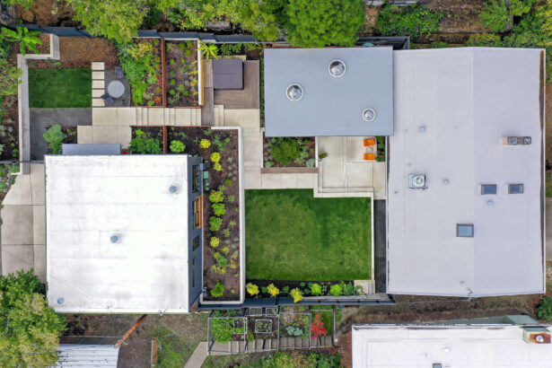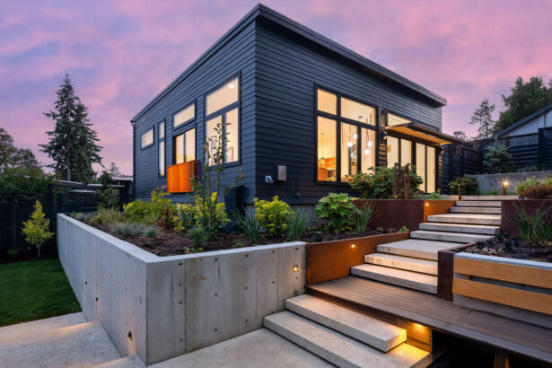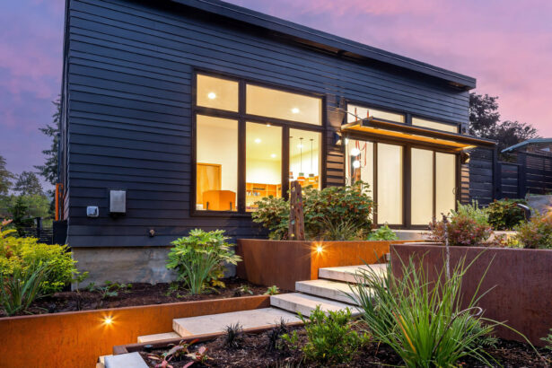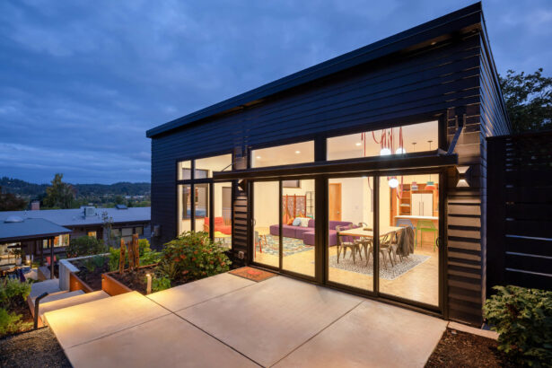Dooley Guest House and Backyard
A fun collaboration with Jackie Robertson of Lovinger, Robertson Landscape Architects, Lorri Nelson of Rowell Brokaw Architects, and these wonderfully talented clients, where we completely transformed an underutilized backyard and shop into an urban sanctuary.
The existing structure was a rundown garage-turned-woodshop with no curb appeal and rotting siding. We kept the existing foundation and slab floor and the existing flat roof but rebuilt nearly all the walls in between. We framed a new floor overtop of the old, cracked, out of level slab, and topped it with structural plywood that was sanded, sealed and finished. Windows and sliding patio doors are Marvin Essential, cabinets are apple ply with exposed edges that we made in-house, and the counter is laminate which waterfalls over the edge of the peninsula.
Outside we took a steep and overgrown backyard with no meaningful connection to the shop, and created an integrated terraced system which includes a covered outdoor kitchen and fire pit with adjacent grassy play area at the main house level, a veggie garden and seating area at the new guest house level, and a hot tub and deck level in between. Materials include finished concrete and Cor-Ten steel walls, sweat finished concrete slabs and stairs, bamboo decking, shou sugi ban fencing and gates, and steel and Port Orford cedar patio cover.
