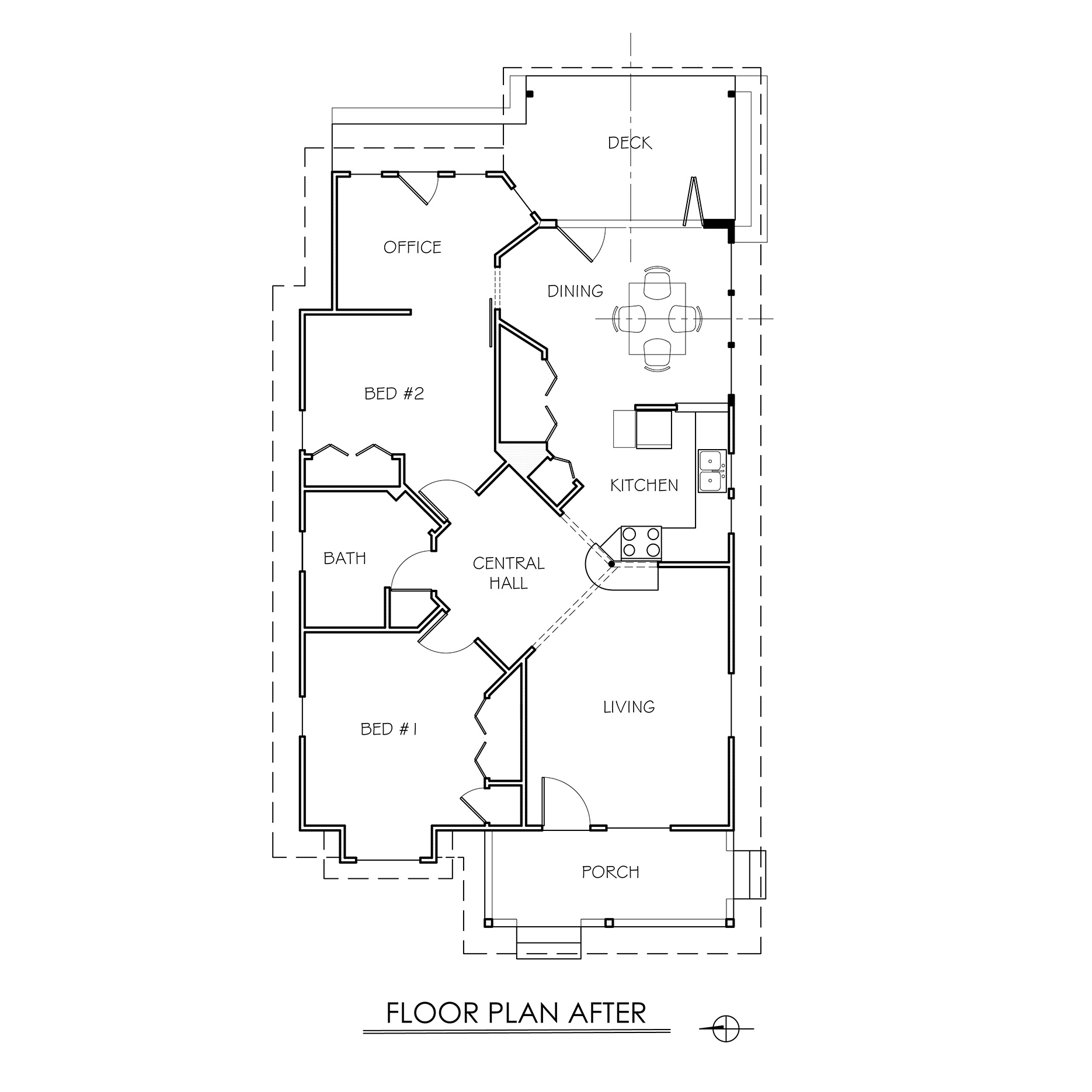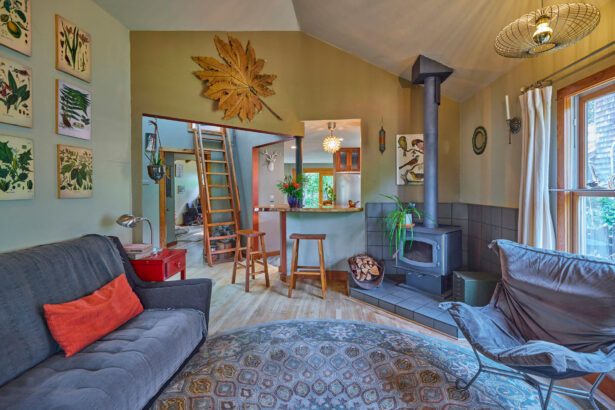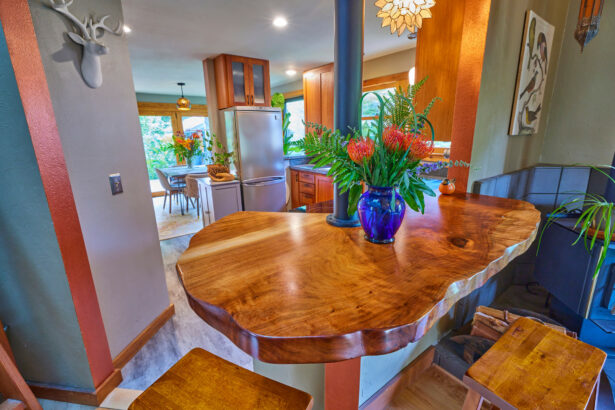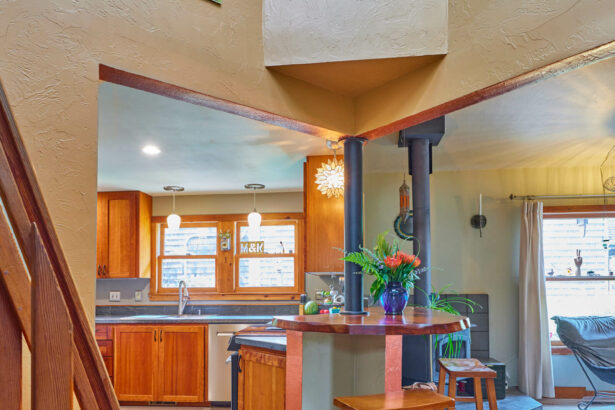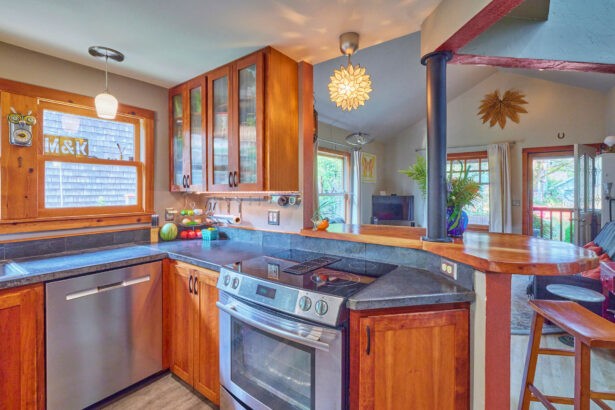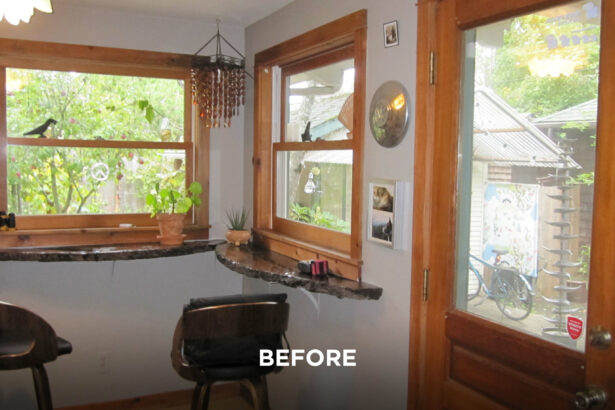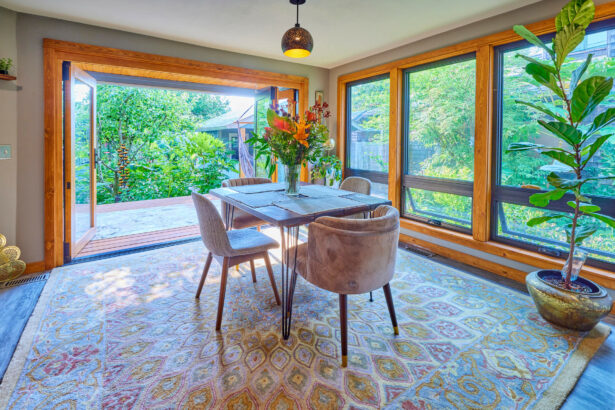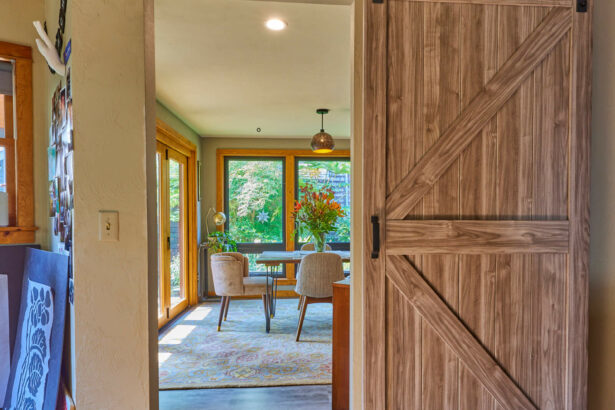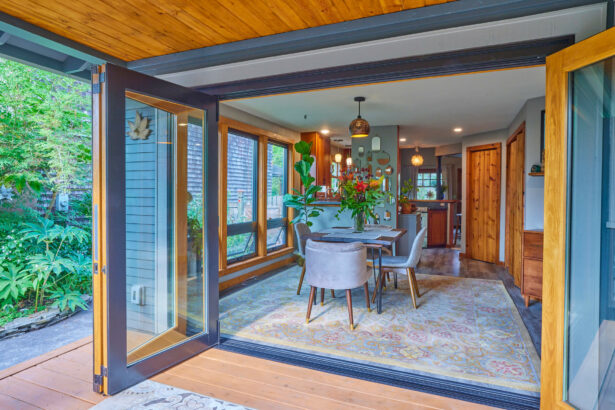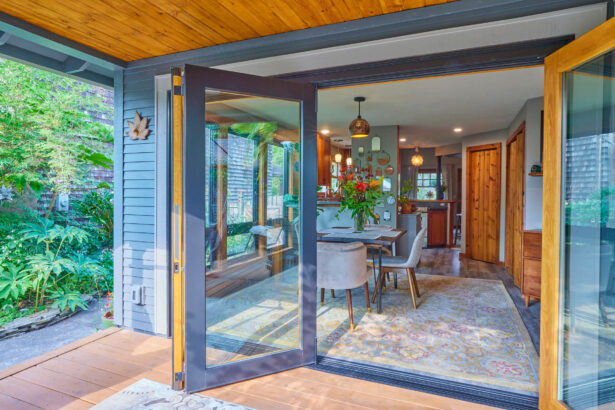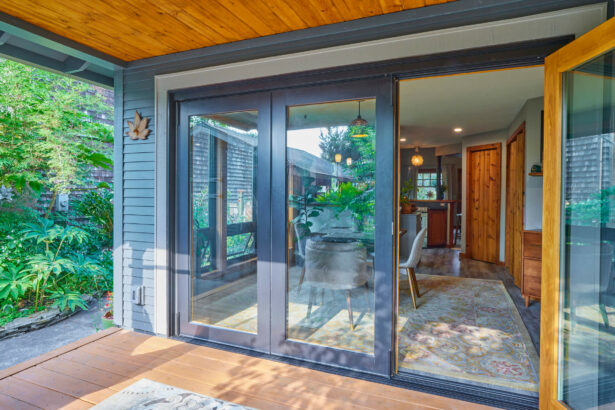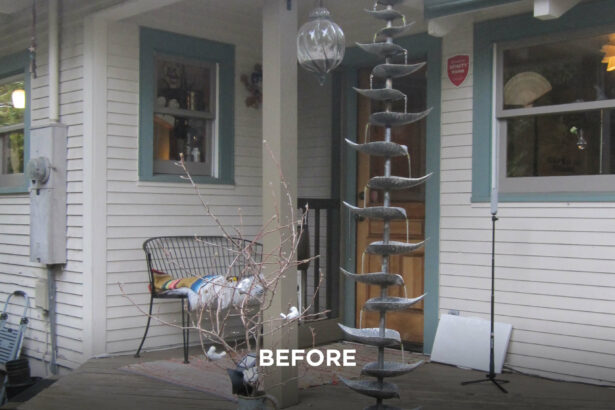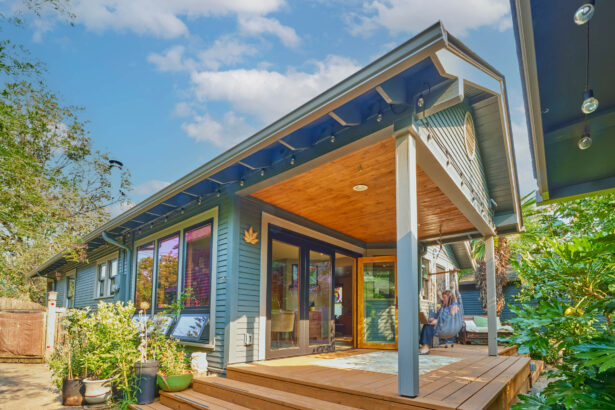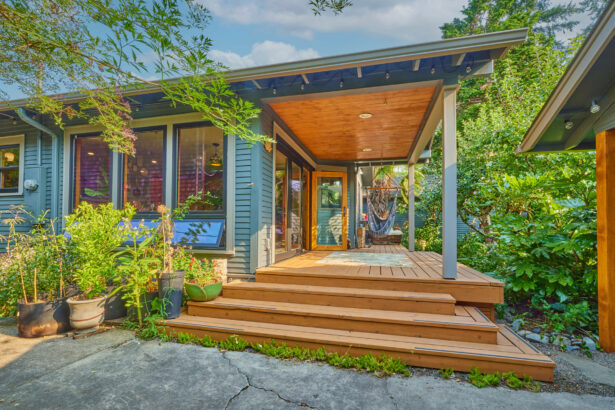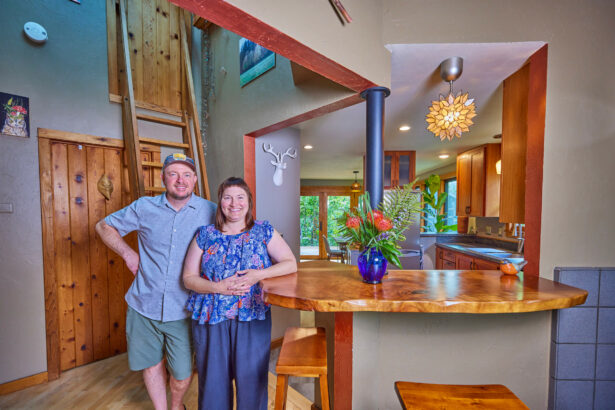Hillers Remodel
This little house has some deep history with Rainbow Valley. Originally built in 1928, we remodeled it thoroughly in 1988 for a previous owner, then in 2013 the Hillers contacted us. They wanted to open things up to expand views through the house and help it live a little larger. We removed part of the wall between the living room and kitchen and replaced it with a steel column and a locally sourced live-edge slab eating bar.
In 2020, the Hillers were ready for a larger dining room and better connection to the back yard and wanted to open up even more views through the house. We expanded the dining room into the old deck area creating enough room for a full size table, and added a larger covered deck that would allow outside dining and relaxing year round. We added a three panel folding door between the dining room and deck that allows the wall to fold away and open wide to the yard, and a barn door between the dining room and home office space to open things up even more.
One of the main challenges in this project was to collect structural loads from the earlier 1988 remodel and create a simple and cohesive roof form facing the back yard. To do this, we added a large beam hidden in the ceiling to support the old roof structure as well as the new roof over the additions.
Now inviting views to the backyard greet you when you walk in the front door and draw you through the small house and allows this house to live large in a very small footprint.
We’re so pleased with our remodel! Rainbow Valley is a pleasure to work with. Their attention to detail is amazing, the communication is top notch and we felt like they really listened to our wants and needs. Scott, Andrew and Richard (along with all their helpers and subs) we’re fantastic to work with and were always happy to answer questions in a friendly manner. Our new space is exactly as we imagined it to be and the hours we spend there are countless. We would use them again in a heartbeat!
-Kate & Matt Hillers

