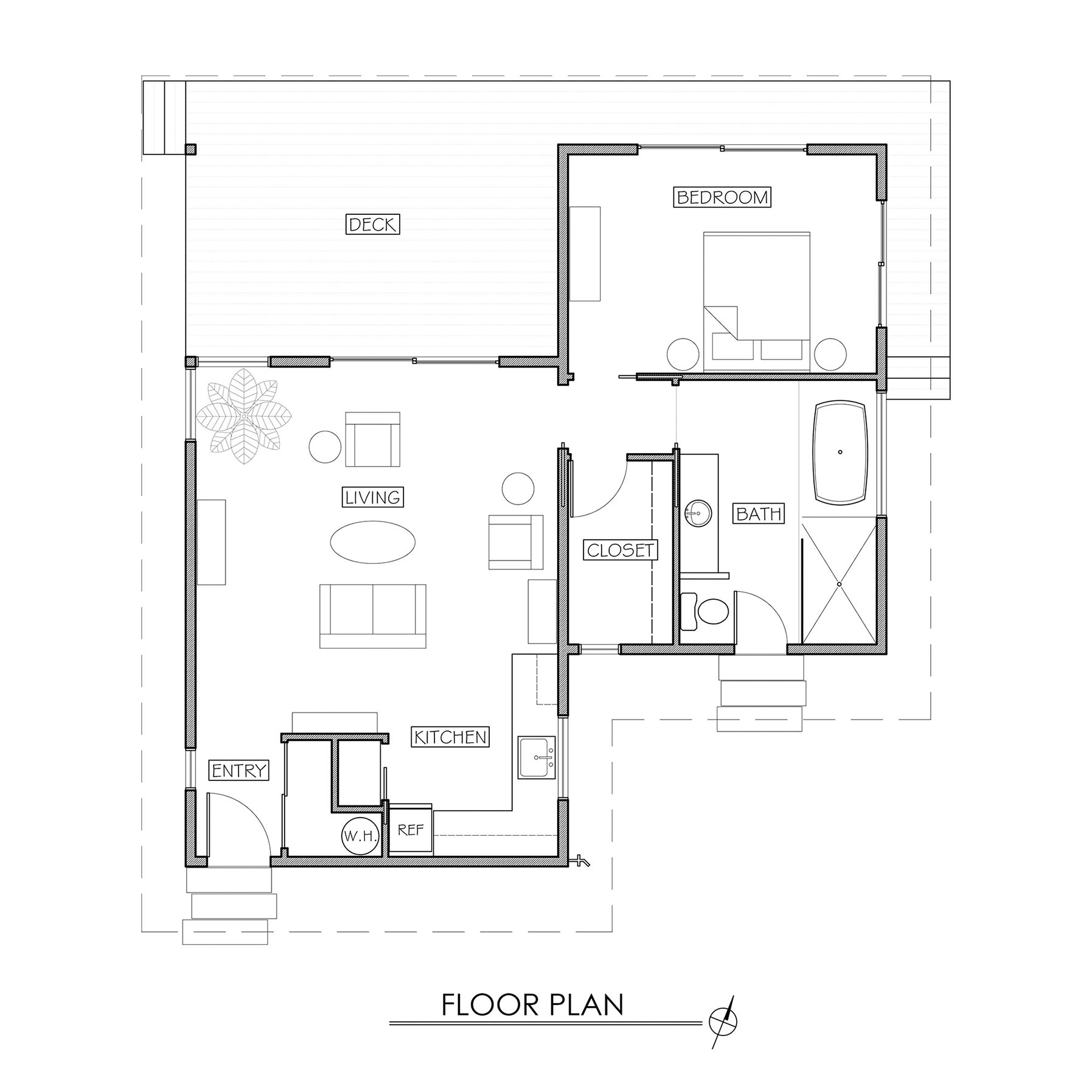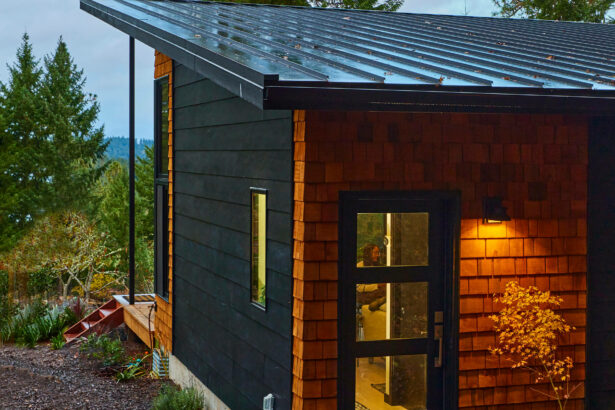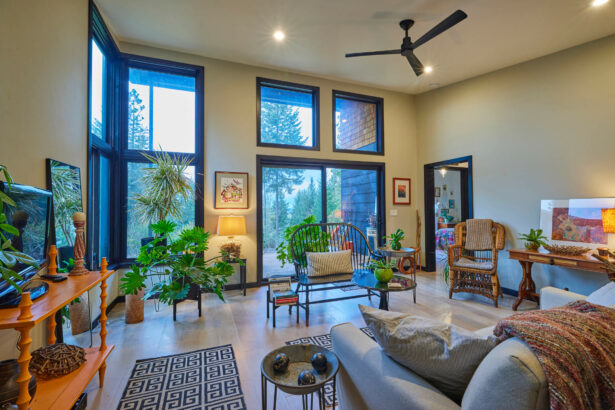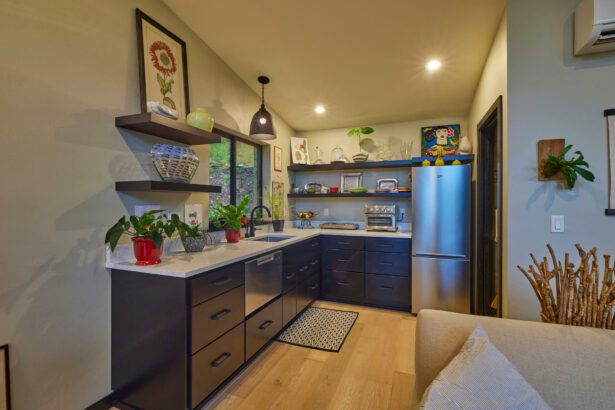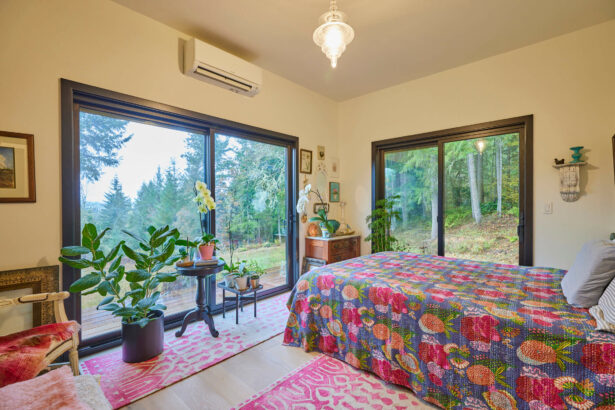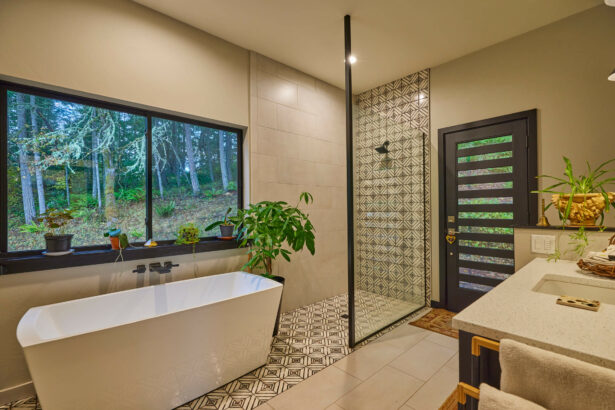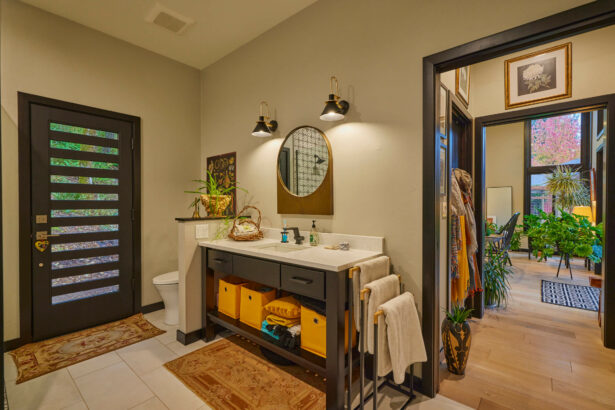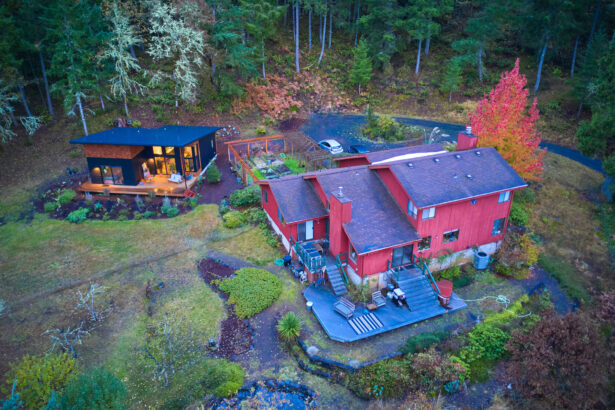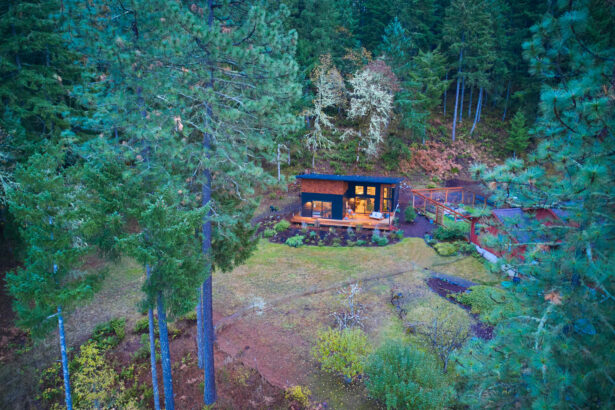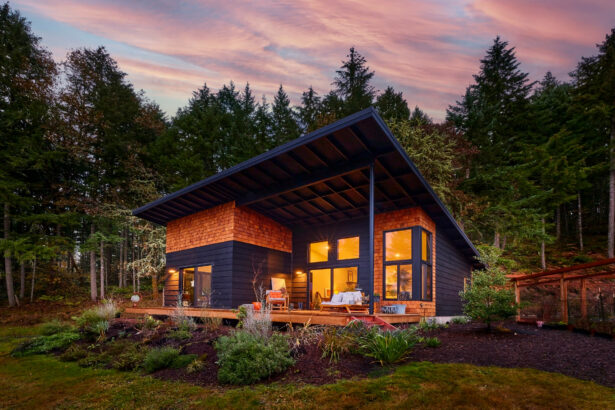Lorane Highway Cottage
When our clients purchased this property, they were excited to start their “homestead” life and part of that meant creating a cottage for Mom. Drawn by the connection to the forests and meadowlands, and by the distant views over the nearby valleys, they wanted to make sure that the new cottage made the most of its setting and had a strong connection with the landscape.
The shed roof mirrors the gentle slope of the hillside, starting low over the entry, rising through the living spaces, and then gliding out over the deck. Each interior space is connected to the outdoors in a unique way: The glass wall in the living room opens up to the outdoor living space and the orchard beyond; the wide patio doors in the bed space open up to the more intimate portion of the meadow and the forest beyond and offer a sleeping porch-like feel when open; and the bathing space, in the most intimate corner, opens to the privacy of the forest. The black siding is a nod to Shou Sugi Ban, a Japanese technique of charring cedar, that also acknowledges the increasingly fire impacted western landscape, and the subtle palette of other colors and materials serve as a foil to the natural surroundings and the beautiful objects that the client has collected over the years.
The cottage’s small footprint, careful detailing, abundant natural light, and age-in-place design are all a part of achieving the goal to create a sustainable building with minimal energy consumption that will last for many generations.
Designing and building a new home is exciting and challenging, regardless of size. Our partners at Rainbow Valley were efficient, forward thinking and highly skilled. The little black cottage in the woods captures and compliments the vitality of its setting and is a real joy to inhabit!
-Lorane Highway Cottage client
