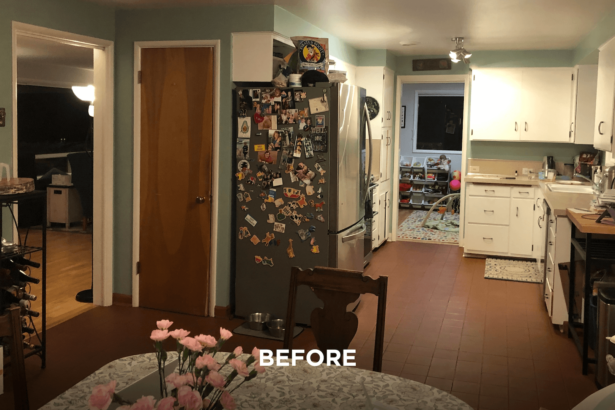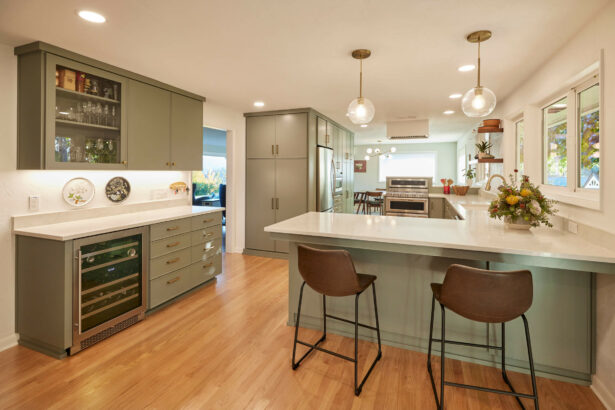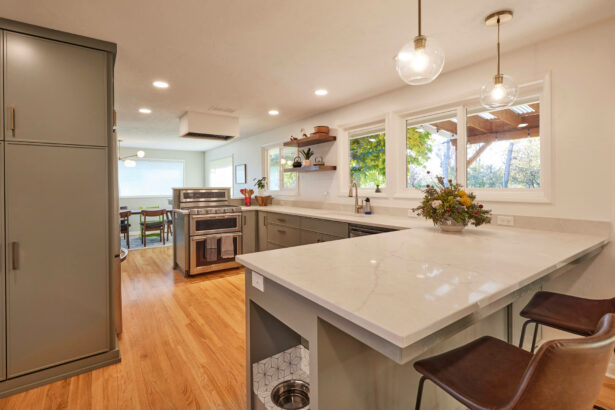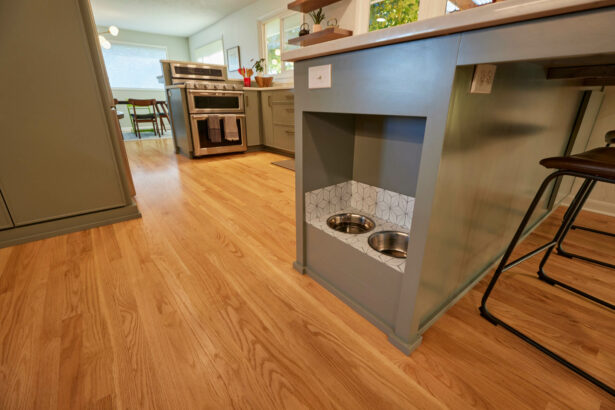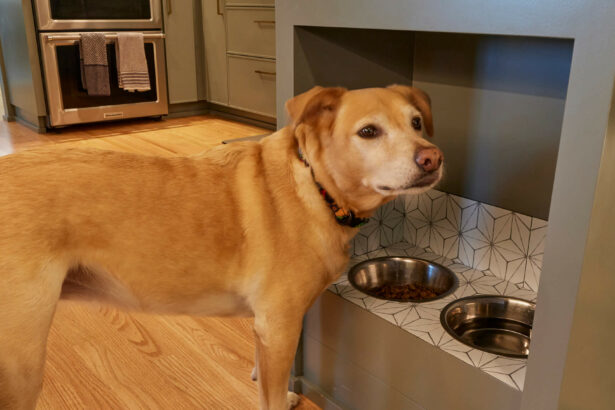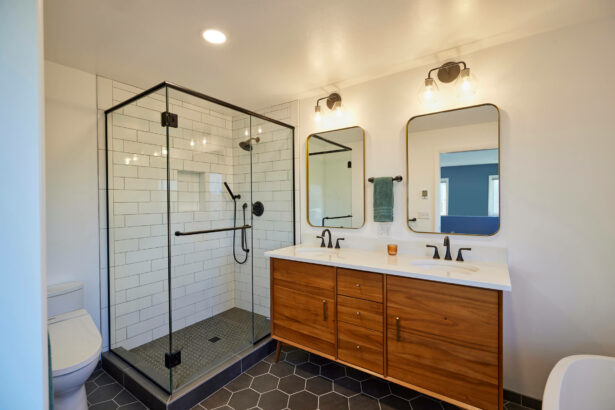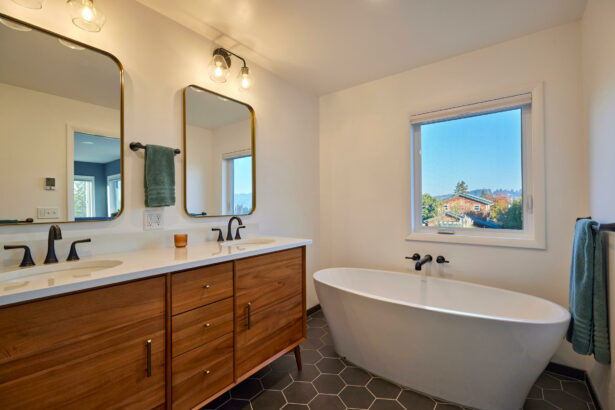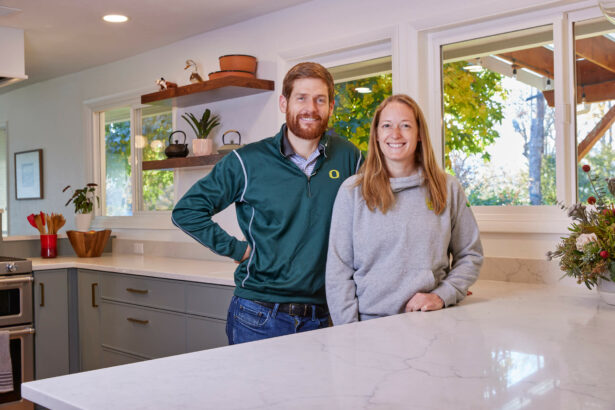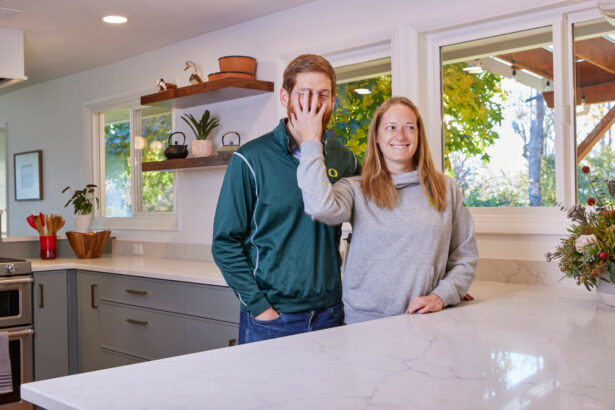College Hill Remodel & Addition
These clients loved their south-facing, College Hill property, but with the addition of two young kids, they knew it was time for the home to grow along with their family. The goal was to add a family room large enough for a ping pong table, a new kids’ bedroom and bathroom, and a new primary suite. Additionally, the original kitchen felt cramped and isolated, and this project was the perfect opportunity to update it and better establish it as the heart of the home.
We removed walls separating the kitchen from the dining area and hallway, expanded the kitchen footprint, opened up views to the backyard and added plenty of built-in storage. We designed new cabinets that have a modern, yet timeless feel and even added a special place for the dog bowls.
We added a second story which allowed the primary suite to have long views of the Amazon basin and Spencer’s Butte. The efficient bathroom layout balances privacy with prospect and again mixes timeless and modern finishes for a fun and relaxing space.
We originally bought our home knowing that a remodel would be necessary if we wanted to stay long term with our growing family. We are happy we chose Rainbow Valley for the job. Our project team never hesitated with the challenge of adding a second level to our home and our Designer, Tobin, even came up with the perfect solution on the first try. Throughout the process our Project Manager, Kevin, was consistent and thorough in his communication on project updates and kept to schedules. The crew was even able to begin the project a week early! Thanks to Rainbow Valley we now have the home we always dreamed of.
-College Hill Remodel & Addition client
